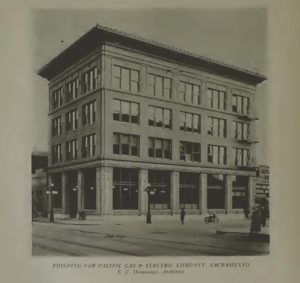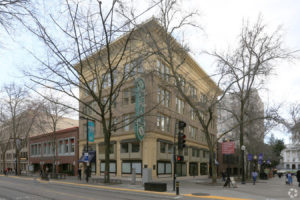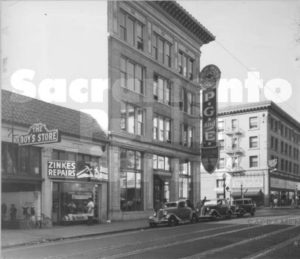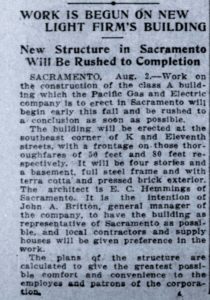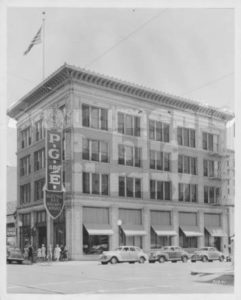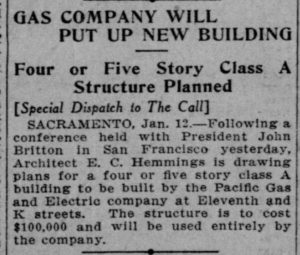The Pacific Gas and Electric Company Building was designed in 1912 by E.C. Hemmings as an administrative hub for the company for the cost of $100,000. It was made of pressed brick, was framed with steel, and showcases a terracotta exterior. The first two floors were dedicated to general company offices and the third and fourth floors as the headquarters for the manager and other administrative officials. The original building plan called for a second floor showroom for PG & E products. However, with the city and county’s pre-war growth, the company felt a need to increase its office space.
The structure is featured prominently in the July-Dec. 1917 edition of Architect & Engineer of California and the Pacific Coast article “Recent Work of Mr. E.C. Hemmings”. The structure is also mentioned in an advertisement for the Van Emon Elevator Company, as Hemmings specified their elevator in this building.
The building is still in use today and is now occupied by the California State Association of Counties.
Some photos used on this page are courtesy of the Center for Sacramento History.

