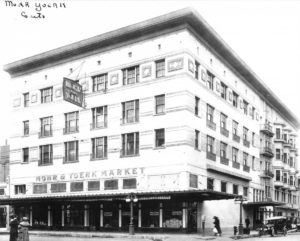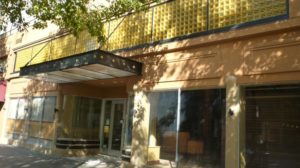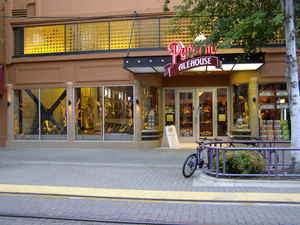In August of 1909, Hemmings was commissioned to design and build the Mohr & Yoerk building at 1031 K street, a prime location situated across from the Cathedral and his later work the PG & E Headquarters Building (1912).
He described the project as “an apartment building and retail market …4 stories and mezzanine $120,000..5% job.”
When finally completed in the fall of 1910 Hemmings had designed a fine example of Prairie School Architecture. The once present lower overhang, still existing window proportions, and design all exhibit Prairie School influence. It is in stark contrast to to his Classic Revival design of the PG & E building only a few feet away.
Ironically Hemmings former partner George Sellon was hired in 1933 for the buildings remodel and changed the Northern wing and much of the first story facade in the Moderne style.




