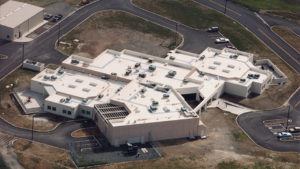Nacht & Lewis has designed multiple phases of the Lake County Adult Detention Facility starting with the original jail facility, which was completed in 1990. Currently, Nacht & Lewis continues to work with Lake County and the Sheriff’s Department to master plan the facility expansion. The ultimate build-out will accommodate over 485 inmates in a mix of single cell and dormitory housing, with a sheriff’s operations facility on the same site.
Phase I, completed two 56-bed dormitories, one each for sentenced males and females, 21 single cells for pre-sentenced females including intake/release, central kitchen and laundry facilities and staff and inmate service space.
In Phase II, completed in 1999, Nacht & Lewis designed a housing unit and an intake/release facility addition. The housing unit contains three maximum-security pods of two-tier configuration with a total of 35 cells and two medium security dormitories with 24-bed capacity each. Each unit has two integral recreation yards, visiting space, medical and program rooms. Each unit is controlled by the control room at the upper level with a direct view into all housing areas, recreation yards and visiting. The intake/release provides a pre-booking interview area, holding cells, booking lounge, three detox rooms and dressing in/out cells adjacent to property storage room and court transfer holding. The central booking counter provides for overview to all inmate spaces.
Phase III, completed in 2003, added bed capacity to the phase I facility. The additional cells were built in shelled space that was planned into the original facility for future expansion.

