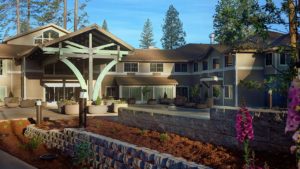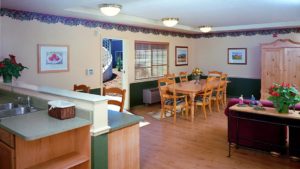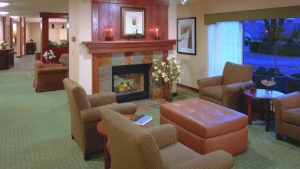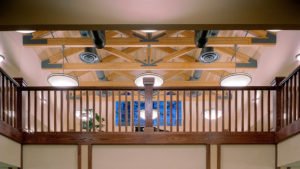A cascading scheme of one-, two- and three-story wings proved to be the most efficient layout for the lodge building relative to the sloping site. The congregate apartments and assisted living units were organized as wings off the core common areas of entry lobby, living, dining and multipurpose rooms and other common and support areas. The wings allowed the units views of the surrounding trees on the site or of the interior courtyard in the congregate wing. This layout also allowed for multiple, secure resident entries off parking areas for ease of access to the units.
As the design progressed, numerous neighborhood and community meetings were held over many months to mitigate potential objections to the large-scale project. A lengthy agency review and public approval process was also required before the project could begin construction.
The design and construction team worked together throughout the design and construction of the lodge facility and recreation building to monitor construction costs. The team worked as well with the Owner to find opportunities for cost savings and eventually keep the project within the initial construction budget.




