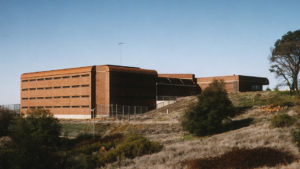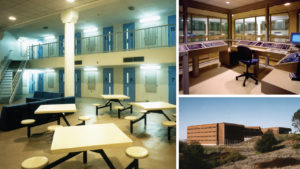Nacht & Lewis was retained to program and design a new Main County Jail facility for El Dorado County. The facility was designed to accommodate 196 inmates in a mix of single cells and dormitories. The design reflects the two distinct functional requirements of the new jail: 1) Two 2-tier housing modules which provide 128 single cells, four 16-bed dormitories, dayrooms, indoor and outdoor exercise areas, visiting and inmate program areas and 2) A two story administrative support module which provides staff and administration spaces, booking, intake/release, infirmary with medical and dental suites, food service, kitchen, laundry and central control.
The Jail is sited on a radically sloping site in Placerville. The multi-level modules step down the slope to effectively take advantage of the terrain to facilitate external and internal circulation and to reduce the visible mass of the building. To facilitate a court ordered construction schedule, the construction process was split into three phases: 1) Site Preparation, 2) Foundation and 3) Building Construction. The building was positioned to allow for master planned future expansion of the housing units up to a total capacity of 400 beds. The double decked main corridor for separate inmate and visitor movement is also expandable lineally to future housing units.
The control room at the center of the housing unit commands a 360-degree unobstructed view of supervision with communication consoles. This design is a direct result of the staffing efficiency analysis conducted by Nacht & Lewis and Consultants. In 2006 Nacht & Lewis was selected to design the El Dorado County Main Jail Expansion. The project is currently on hold.


