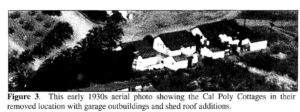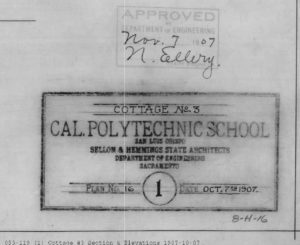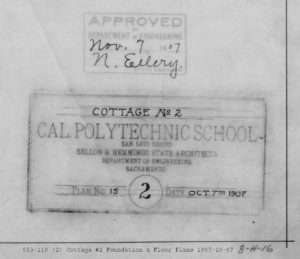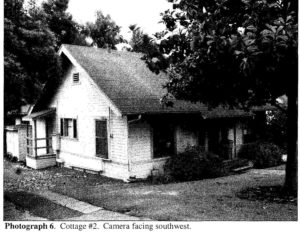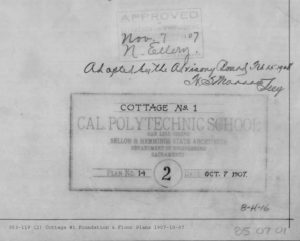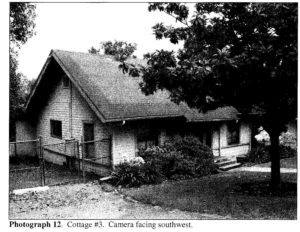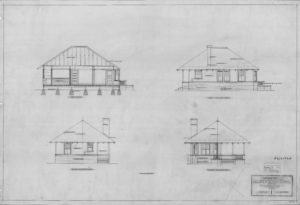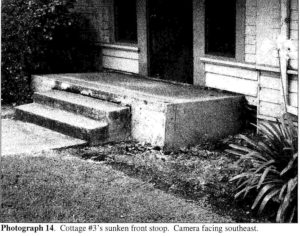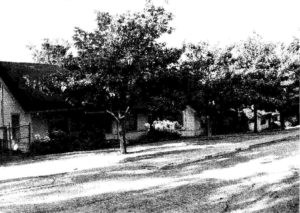George Sellon, former state architect, used his firm Sellon & Hemmings to design at least two craftsman bungalow cottages on what is now the campus of the California Polytechnic State University in San Luis Obispo. Construction of “Cottage #2” and “Cottage #3” occurred in 1908-1909. Each of the structures was designed to facilitate on-campus staff housing, and each were maintained until the late twentieth century, when members of the campus faculty began using the cottages as storage units.
In the early 1920s, Cal Poly workmen removed the cottages from their original location on the north side of campus and placed them on the southwest side of the campus, where they had since remained until their demolition several years ago. The structures having been evaluated were deemed of no historical significance for several reasons.
Although the buildings were constructed in a popular architectural style of the period, they are but modest workers bungalows and not distinctive examples of craftsman bungalow residences of the era. Despite their venerable age, the cottages have been moved from their original sites and no longer retain their spatial and functional connection with the area of the early campus devoted to agricultural, maintenance and operations facilities. None of these three buildings appear to be associated with the lives of individuals that made significant contributions to the school’s early history.
A third cottage, “Cottage #1” was constructed in 1910. This cottage was built during the term of William D. Coates Jr., the new state architect. The projects were attributed to Coates even though the drawings indicated it was Sellon & Hemmings that designed the cottage and Coates built it during his tenure. Although credited to Coates, its fate would be like the others and was deemed of no historical significance and razed as well.
Note:
Both Sellon & Hemmings later designed craftsman bungalows that remain in Downtown Sacramento’s Alkali Flats neighborhood.
Shortly after dissolving their partnership in 1909, Sellon designed his greatest surviving residence, the Cranston-Geary House. Hemmings designed the less known Lorenz House in 1912, which is located just right down the street from the Cranston-Geary. A letter was dated back to March 24, 1909 before their partnership was dissolved on August 1, 1909, where Hemmings wrote to friend and one time designer in the State Architects office, Leonard Willeke, stating the “residence for Mr. Cranston” was “in the office.”
Text and images contained in this blog were used from the report done by JRP Historical Consulting, LLC

