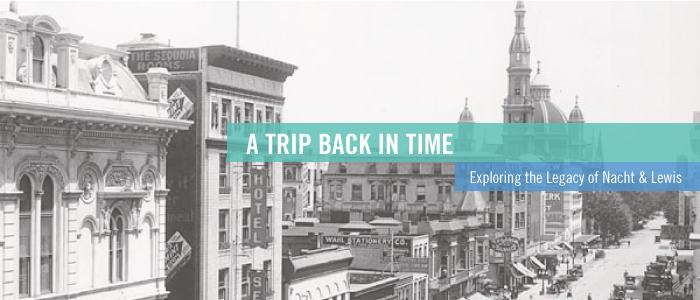Our firm has a rich history in Sacramento, which is no surprise after being in business for 92 years. With the legacy of our name, we take great pride in understanding and honoring some of the architectural gems from the past that have connections to our firm owners throughout the years. This is why we created the
Nacht & Lewis History Project in 2012.
What is the Nacht & Lewis History Project?
The Nacht & Lewis History Project (History Project) is an interactive website dedicated to the collection of historical information and images from past projects of our various firm owners, dating back to the early 1900’s. Through the History Project, you can view an interactive map to locate work done by Nacht & Lewis, read interesting details about the 75 featured projects and browse through old and new images of the architectural wonders.
We have a few recent additions to our History Project to share and hope that you enjoy exploring some of your favorite local landmarks! If you have any questions about any of the historical projects on our website, feel free to contact Anthony Arroyo, our firm’s resident historian, who is also a Mayor appointed and City Council confirmed Board Member for Sacramento Heritage, Inc.
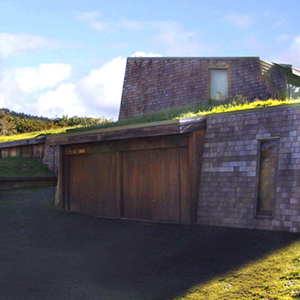 Smail Residence – Sea Ranch, CA
Smail Residence – Sea Ranch, CA
In 1972, Richard Lewis lead the design team at Nacht & Lewis Architects to create this stunning four-bedroom custom residential home in the costal community of Sea Ranch, California.
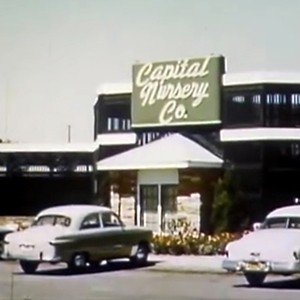 Capital Nursery – Sacramento, CA
Capital Nursery – Sacramento, CA
This facility was designed by Leonard Starks in the early 1950′s for the Armstrong brothers, Eugene and Charles, to serve as a nursery that offered a multitude of landscape plants and products to the community of Sacramento.
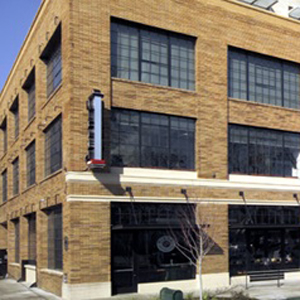 W.I. Elliott Building – Sacramento, CA
W.I. Elliott Building – Sacramento, CA
Now one of the more popular mixed-use developments in downtown Sacramento, this structure, known as the Elliott Building, was once an automobile sales and service facility. The original building was designed for Mr. W.I. Elliott in 1924 by Leonard Starks.
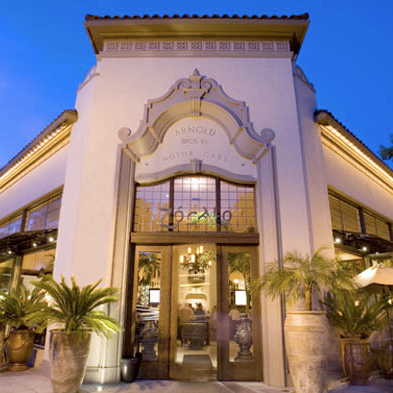 Arnold Brothers Building – Sacramento, CA
Arnold Brothers Building – Sacramento, CA
Commissioned by the Arnold Brothers, this beautiful building was designed by Leonard Starks in 1925 as the former Hudson car dealership. Today, you probably recognize this building as the current Zocalos Restaurant.
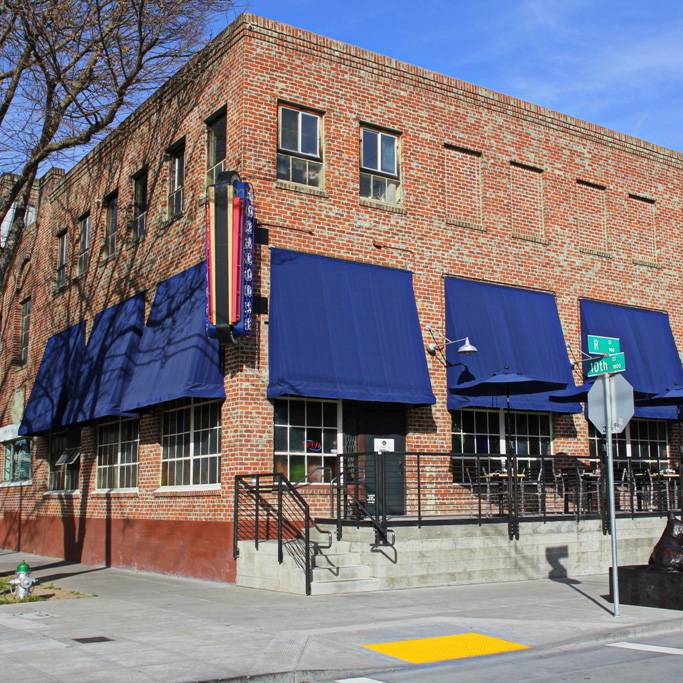 W.P. Fuller Company Building – Sacramento, CA
W.P. Fuller Company Building – Sacramento, CA
This building was designed by Hemmings & Starks Architects & Engineers in 1924 for the W.P. Fuller Company, who sold paint and glass for windows and doors. In 1972 the warehouse was remodeled to accommodate a restaurant. The brick warehouse and office is currently the popular R Street Corridor eatery, Fox & Goose Pub.
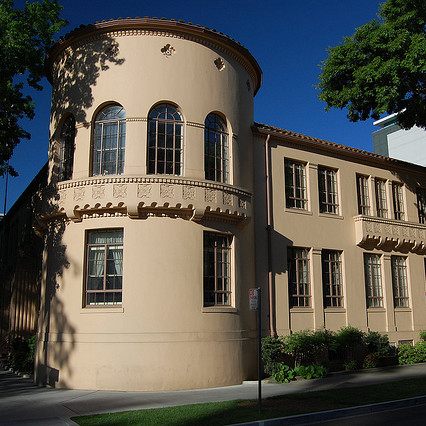 Blue Anchor Building (California Fruit Exchange) – Sacramento, CA
Blue Anchor Building (California Fruit Exchange) – Sacramento, CA
The California Fruit Exchange building was designed by our firm during the time of Starks and Flanders, Architects and Engineers. It is located across the street from the state capitol and opened its doors in 1932. This building is considered a Sacramento Landmark Building and is on the California Register of Historic Places.
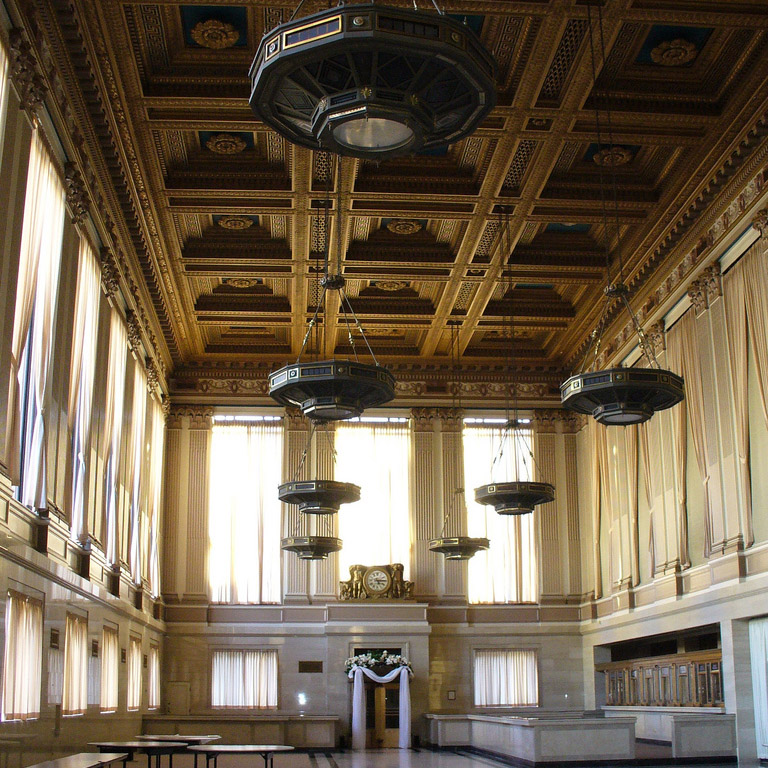 California National Bank Addition (National Bank of D.O. Mills & Co.) – Sacramento, CA
California National Bank Addition (National Bank of D.O. Mills & Co.) – Sacramento, CA
Currently the Sacramento Grand Ballroom, the firm of Starks & Flanders designed a major addition to this building in 1926. The bank was originally designed by Willis Polk of San Francisco dating back to 1912. It too is considered a Sacramento Landmark Building and is on the California Register of Historic Places.
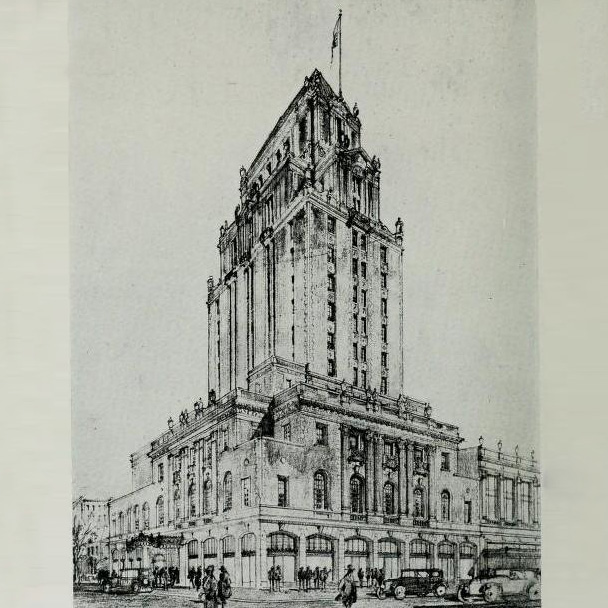 Elks Building – Sacramento, CA
Elks Building – Sacramento, CA
No city of Sacramento’s size in the 1920’s could boast a larger, more attractive or costly building than the Elks Tower; it was the vision of all visions. The Elks Tower, a Sacramento Landmark Building, had given the city a credible structure, one that bespeaks vision, courage and resource. The work of carrying through the task was carried on by renowned Architect Leonard J. Starks under the firm name of Hemmings & Stark. We love this building so much that we made a Lego model of it for an advertisement last year!

