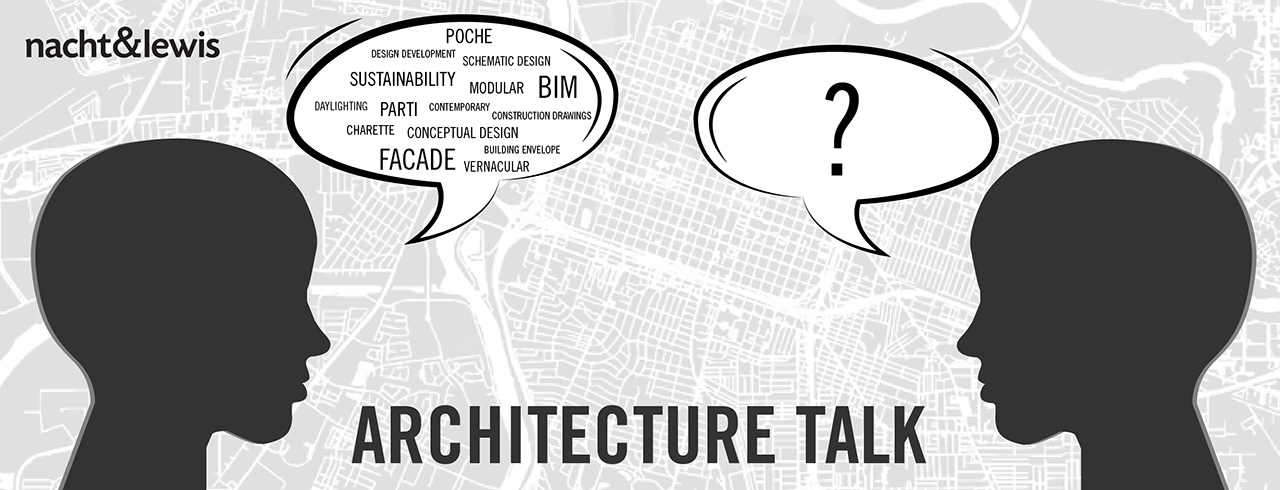Architecture comes from a deep-rooted culture and long history, commonly assessed through visual terms and subject to perception. When speaking to an architect, you begin to pick up on words that are uncommon. Like all professions, architects have their own technical language, and the jargon used are concepts that are too complex to express in the everyday language.
More often than not, when architects are communicating they forget that these terms are not the typical day to day words. To avoid confusion, here are a list of common words to familiarize yourself with before engaging in a conversation with an architect. Before you know it, you will be discussing everything from conceptual designing to tectonic visualization.
- Charette: A period of design or planning with the stakeholders in a project.
- Sustainability: Minimizing the negative environmental impact of buildings by efficiency and moderation in the use of materials, energy and development.
- Daylighting: The placement of windows, skylights and reflective surfaces where sunlight provides effective internal lighting.
- Façade: The exterior faces of a building, referring to the wall in which the building entry is located.
- Parti: The big idea or concept for an architectural design.
- Contemporary: A broad term, incorporating present day building styles, that is innovative and trendy.
- Conceptual Design: Free form sketches of a design approach.
- Schematic Design: Precise sketches of a preferred design.
- Design Development: Selecting materials, integrating systems and describing the details.
- Construction Drawings: A design that describes what needs to be built.
- Vernacular: The building characteristics, needs, construction materials and traditions are heavily dependent on the location.
- Modular: A construction system for a building which can be added to indefinitely.
- Glazing: Installation of windows.
- Fenestration: The design and disposition of windows and other exterior openings of a building.
- Vertical Transportation: Elevators or escalators.
- Articulations: A method or manner of jointing that makes the united parts clear, distinct, and precise in relation to each other.
- Poché: The black portion of an architectural plan representing solids (walls and columns).
- Massing: The perception of the general shape and form as well as size of a building.
- Materiality: The applied use of various materials or substances used on a building.
- Building Envelope: A combination of the walls, floor and roof of a building.
- BIM: Building information model, an intelligent 3D model-based process that gives architecture, engineering and construction professionals the insight and tools to more efficiently plan, design, construct and manage buildings and infrastructure.
- Pastiche: A design that imitates another style.
- Tectonics: The process of shaping, ornamenting or assembling materials in the construction phase.
References:
https://www.superdraft.com.au/blogs/architectural-jargon-explained-and-made-easy
https://www.curbed.com/2016/7/11/12149096/architecture-glossary-architect-terms




