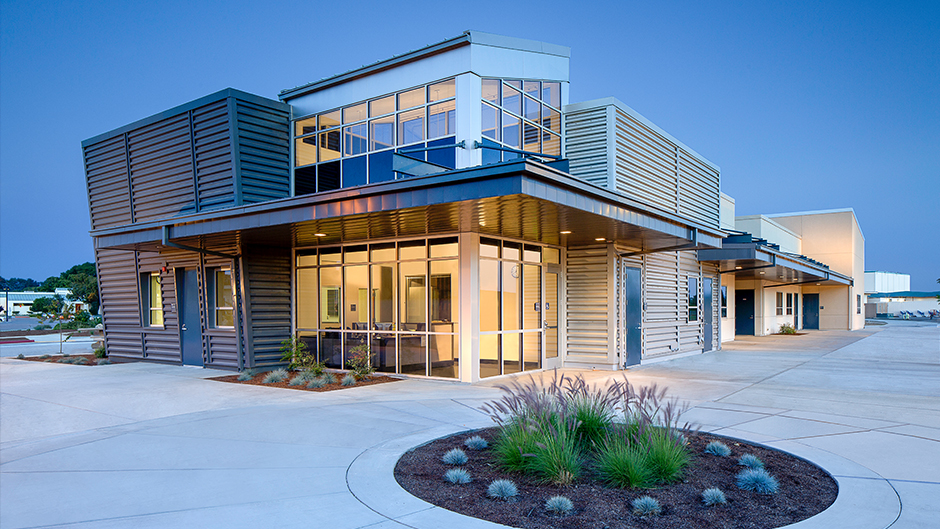Nacht & Lewis recently completed a Design-Build project* with Flint Builders for Allan Hancock College. The project was to expand and improve space for the college’s existing industrial technology programs and relocate, replace and upgrade to the college’s varsity baseball, soccer, football and track venues. The two new buildings provide state of the art facilities and equipment for the well-established industrial technology program at the college. This project was also recently featured in “Profiles in Architecture”, a publication of the Concrete Masonry Association of California and Nevada.
On January 31st, the college held a grand opening ribbon cutting ceremony attended by Hancock staff, past and present, city leaders, community businessmen and many others.
“Nowhere else on the Central Coast and in only a handful of places across the nation will you find a single facility that encompasses the creativity, intellectual pursuit, cultural relevance and economic engine that is found in this building.” – Kevin Walthers, Allan Hancock President
For more images and project details, click here: Allan Hancock College – Industrial Technology Center & Athletic Playfields
*Criteria documents were provided by IBI Group Architects Planners, Inc. as Design Architect.




