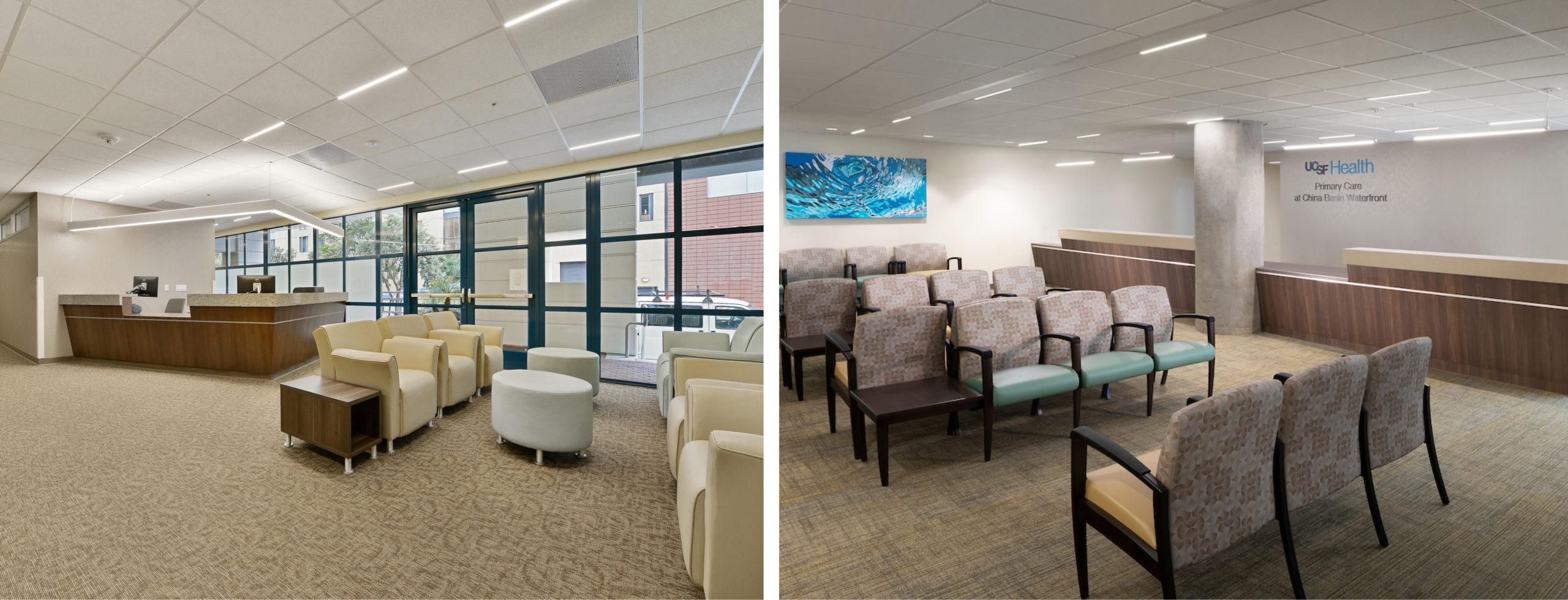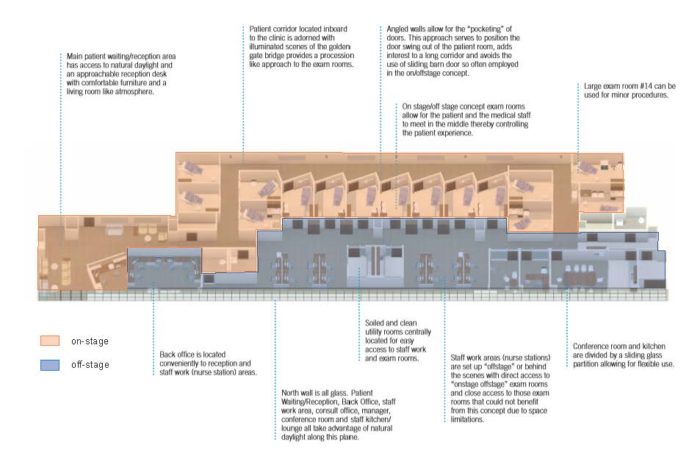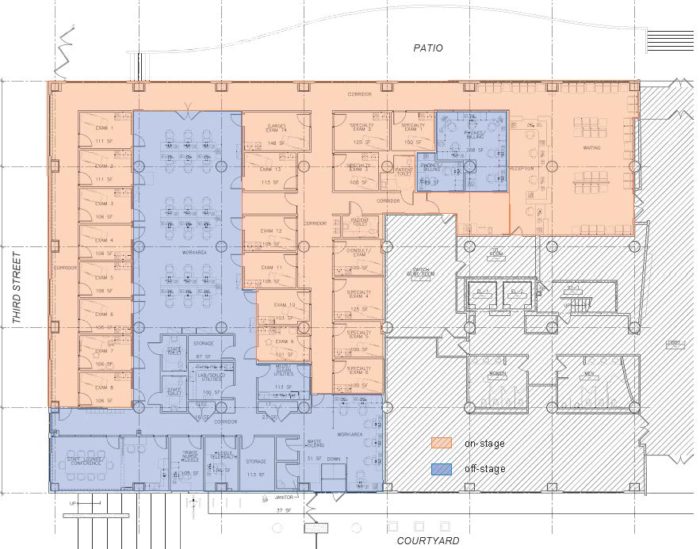Nacht & Lewis has been working with UCSF since 2003. In our 15-year relationship we’ve had the privilege of working on three significant healthcare programs that needed to be moved from the Parnassus campus over to the new campus in Mission Bay. The projects include the complete design services for the Center for Functional and Molecular Imaging for the Department of Radiology (60,000 SF); the Orthopedic Institute for the Department of Orthopedic Surgery (42,000 SF); and programming services for the new Child, Teen and Family Center and Department of Psychiatry Building (150,000 SF). The psychiatric building was a massive programming effort that took 3 senior level healthcare Architects and Planners almost 6 months to complete. Each of these projects were tremendously satisfying as we played an integral role in realizing the goals and objectives for each client on a large scale.
In the last 5 years, our project list includes several small projects ranging from 8,000 – 10,000 SF but because of their innovative nature, they were satisfying from a designer’s perspective to complete. The small projects are two clinics located in an old but recently renovated development dubbed China Basin Landing.
China Basin Landing consists of two buildings, the Berry Street building and the Wharf Side building, each are roughly 100 feet in width by over 1,000 feet in length. The buildings run parallel along Berry Street with a street level breezeway between them. The buildings are approximately 60 feet in width, allowing access to parking below (via elevators and stairs) and building entry lobbies.
The Berry Street Clinic, located in the Berry Street building, is approximately 7,000 SF. Which amounts to half of the building, from 50 feet in width and runs about 150 feet in length along Berry Street with a full height storefront glass system looking out onto the street.
The Waterfront Clinic is approximately 10,000 SF and occupies the extreme northeast end of the Wharf Side building. The clinic is at street level and approximately 100 feet square with one side facing the waterfront views of the small channel, the 3rd street drawbridge, McCovey cove and the Bay.
On Stage/Off Stage Concept and Lean Design
Both clinics are operated on Lean design principles that eliminates waste through a continuous operation improvement process with a high emphasis on staff, supplies and technology workflows to create an efficiency. The Onstage/Offstage concept emphasizes a patient centered focus during examinations. While they are waiting or travelling between waiting areas and the exam room, patients are able to enjoy the view outside.

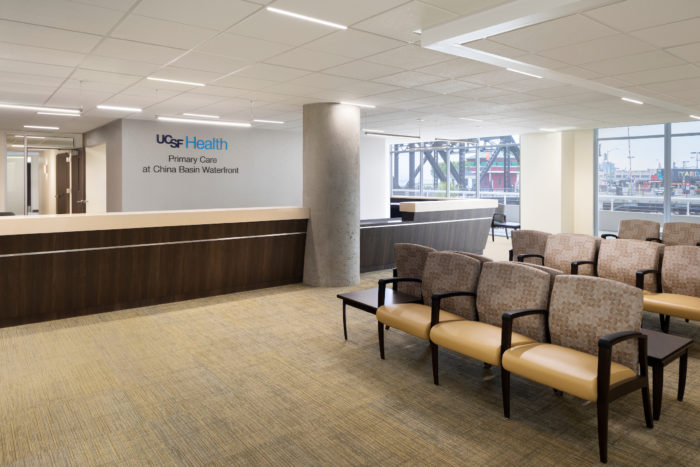
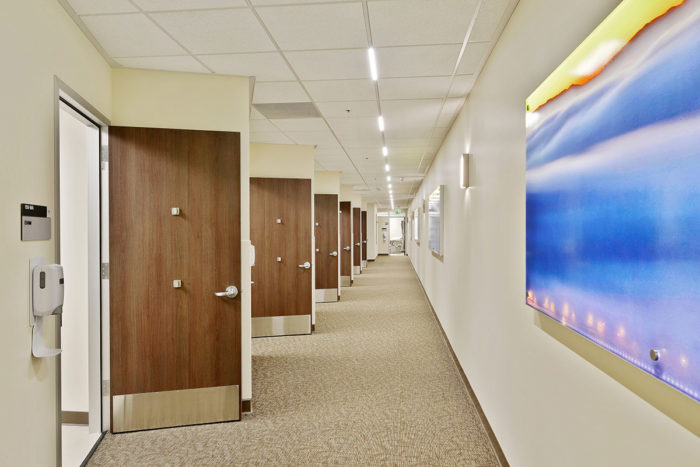
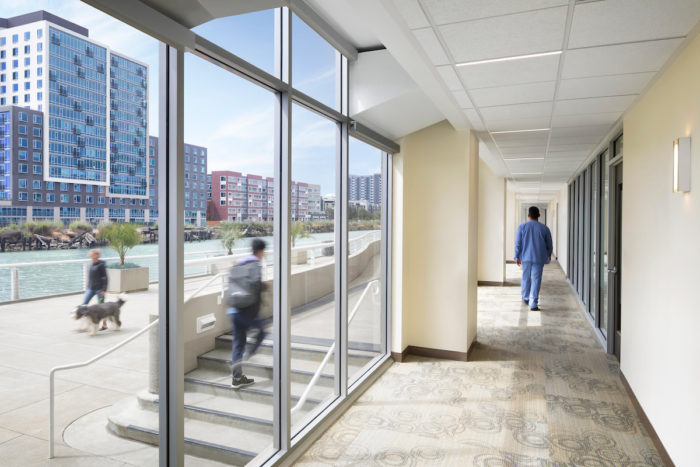
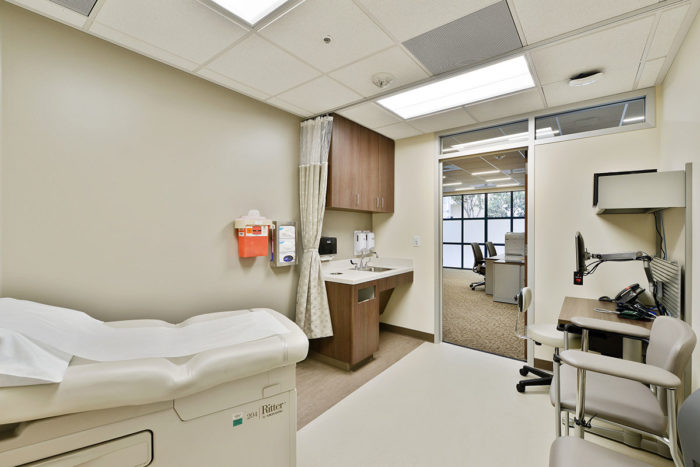
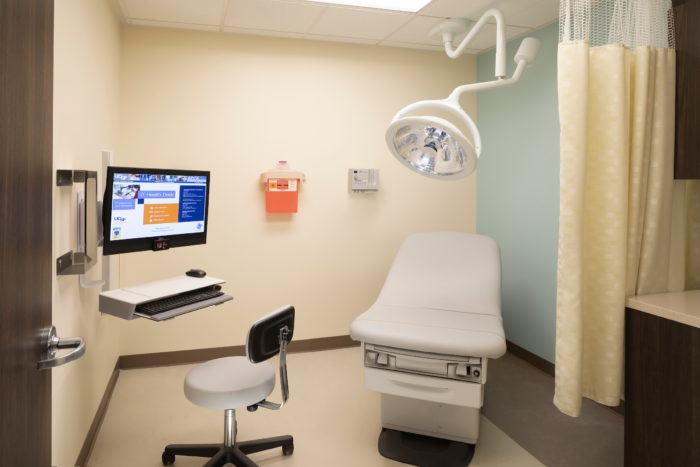
Exam rooms feature back door access to the staff work space to allow “patient centric” services from multiple disciplines in one visit. Berry Street features sit down charting stations, meanwhile the Waterfront features mobile computers on wheeled stands. Clinic support space and work areas are located to have direct access from work areas. Work spaces are ergonomically design with stand/sit workstations and shoulder to shoulder location for sets of two to three people.


Staff lounges double as break rooms, call centers and reception areas are close to allow access but separated for sound control.
Metrics:
UCSF is an Academic medical center and its clinics are an extension of that theme. Both clinics are set up to for the following mix of staff and patient flow.
Berry Street Clinic Waterfront Clinic
15 Primary care exam rooms 14 Primary care exam rooms
6 MD charting Stations 6 MD charting stations
2 Nurse practitioner 2 Nurse practitioners
6 Medical Assistants 4 Medical Assistants
6 Registered Nurse/Social Workers/Other 6 Registered Nurse/Social Workers/Other
1 Triage Nurses 2 Triage Nurses
5 Practice assistants in phones and billing 5 Practice assistants in phones and billing
1 Practice Manager 1 Practice Manager
2 receptionists Subtotal = 26
Grand Total = 29
Specialty Clinic (Dermatology) Shared Resources
6 Specialty care exam rooms 4 receptionists
2 MD charting stations Grand total staff = 44
2 medical Assistants
2 Registered Nurse
2 Practice assistants in phones and billing
Subtotal = 18
Throughput and Staff:
Berry Street Waterfront
6 full time physicians 8 full time physicians
2 nurse practitioners 2 nurse practitioners
15 exam rooms 20 exam rooms
29 staff 44 staff
80 – 110 patients per day 80 – 100 patients primary care
40 – 80 per day specialty care
120 – 180 per day combined
Feedback
In a recent post occupancy interview, UCSF Administrative Director Eric McNey shared some valuable information with the team:
The architecture and artwork of both clinics looked fabulous. In fact, patients were wowed by the illuminated artwork in the patient hallway, which was our intent since it was not possible to work natural daylight or views into the circulation path (Nacht & Lewis selected artwork for both Suite 130 and 1000).
Staff and management were amazed by the amount of space in the Waterfront Clinic. The feedback was mostly positive, however, they did point out that the Berry Street Clinic standards were a bit tighter. Although it was our intention to apply the same space standard for the Waterfront suite, it ended up being a little more spread out.
Ergonomic sit/stand workstations are extremely well received by staff and have become standard throughout new UCSF projects.
The staff lounge/conference rooms are are designed for the intended use, although there is a new move toward group education programs where it would be nice if the conference room could be larger. Group programs could include: Well care for pediatrics, preventative education, developmental milestones, vaccinations, and other education. OB/GYN is already doing group visits.
In conclusion the new clinics are well received. The feedback has been positive and potential improvements are duly noted. I have personally done tours of the clinics to several potential clients and had very good reviews. Its been our privilege to work with UCSF over the last 17 years and we look forward to the next one.
If you would like more information on these clinics or other healthcare projects, you can visit the Healthcare Portfolio. To arrange a tour of one of designed spaces, please contact me at 916.329.4000. We are happy to meet you in person and unlock the potential of your next project.

