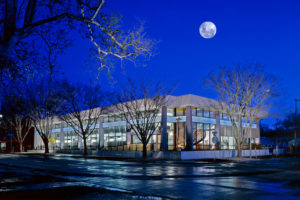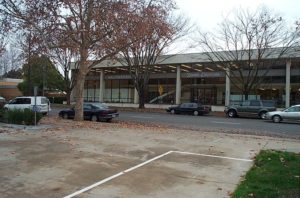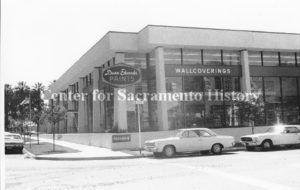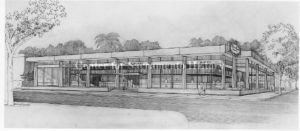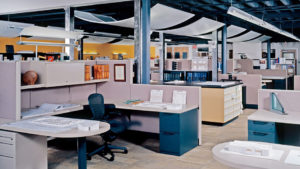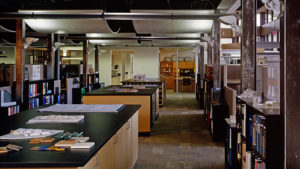Built in 1966 as a retail store by Dunn Edwards Paints, the team of Nacht & Lewis, Buehler & Buehler Structural Engineers and The Heller Company saw the makings of a dynamic professional office building, a new home for the Nacht & Lewis and Buehler & Buehler offices. The design team sought to bring a new image and vitality to the structure while respecting the strengths and character of the original building. The previously painted concrete block was sandblasted and left exposed for its rich natural color and texture. The exterior pilasters at the two-story glass storefronts were painted purple to accentuate their rhythm. Perforated steel plate guardrails were painted bright yellow, and a metal sculpture enlivened the corner entry to the building. Finally, LED lighting was introduced behind the exterior signage to illuminate the north and west facades and the streets below.
Once inside, natural light, exterior views, openness and transparency are readily apparent in the remodeled interior. The 20-feet high north and west glass walls provide natural light for the interior spaces on both floors. A canted window wall at the second floor adds to the drama of the space and openness between floors. The exposed ceiling structure adds detail and openness. White, suspended “clouds” of curved perforated metal hover above work areas. Light reflected off the clouds from fixtures at each workstation enhance the ambience of the work environment. A new elevator, sheathed in translucent panels, acts as a pivot point for the elegant, original curved stair with its refinished wood treads and modern cable guardrails. An interior blue tinted glass wall completes the composition adding transparency and definition to the building lobby.
Historical photos appear courtesy of the Center for Sacramento History.

