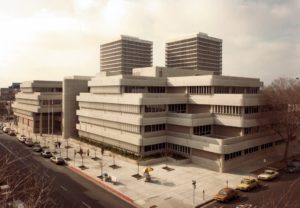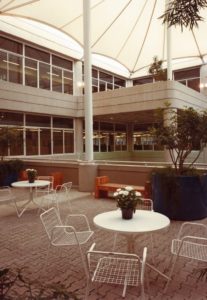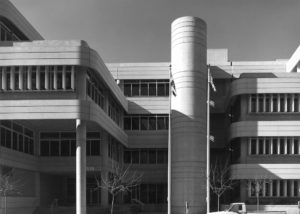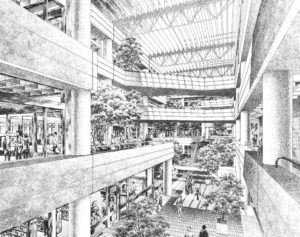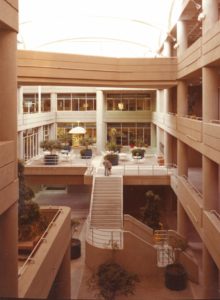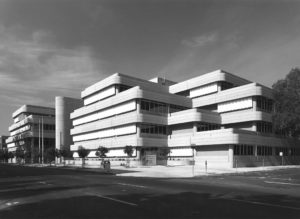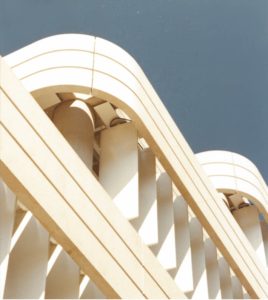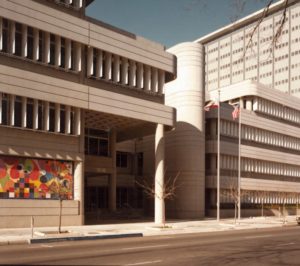Completed in 1981, this state office building was one of eight state office buildings commissioned to demonstrate energy conscious design.
The project was designed to maximize natural light thereby reducing the energy required for artificial illumination. The building is stepped both in plan and in section, creating relatively narrow interior spaces flooded with daylight. A central atrium is used for circulation as well as natural lighting. Open plan furnishing systems were provided for at all levels, with enclosed offices located away from exterior louvered window walls.
Currently the offices of the California Energy Commission reside within the building.

