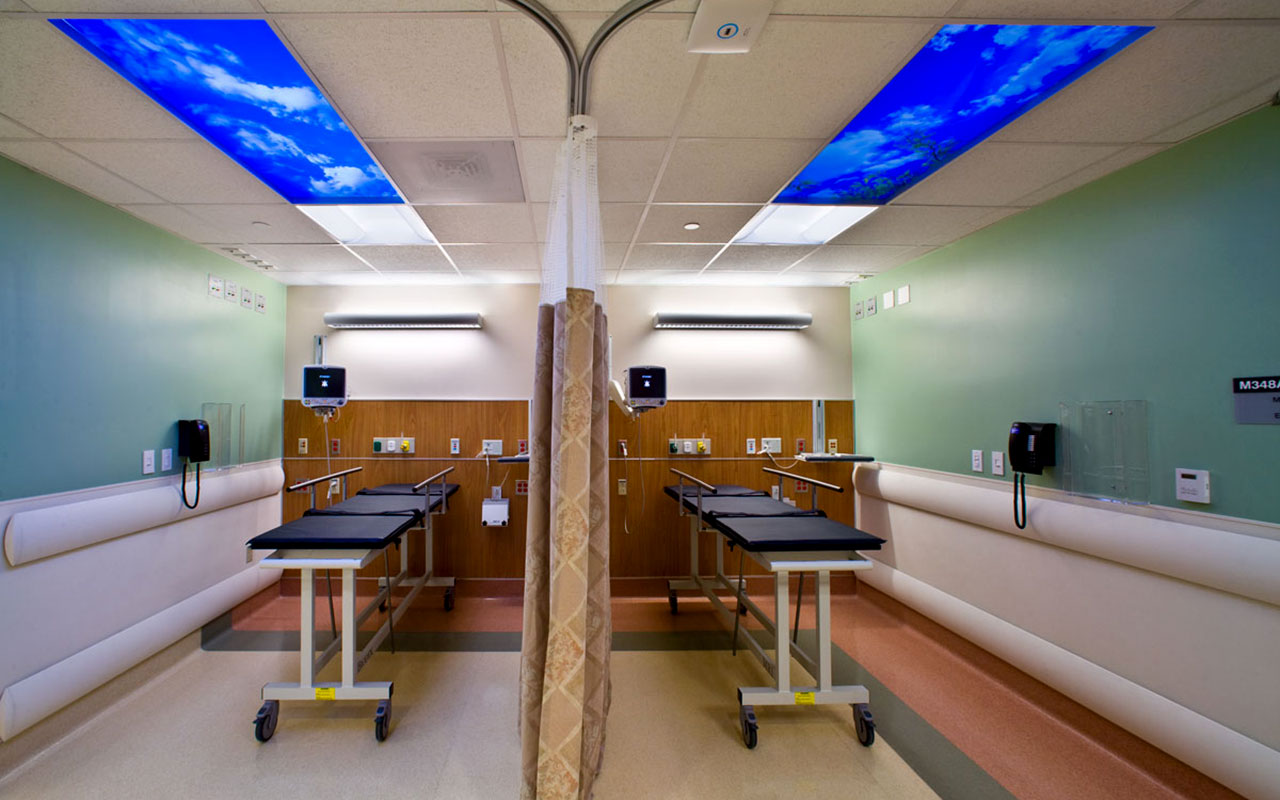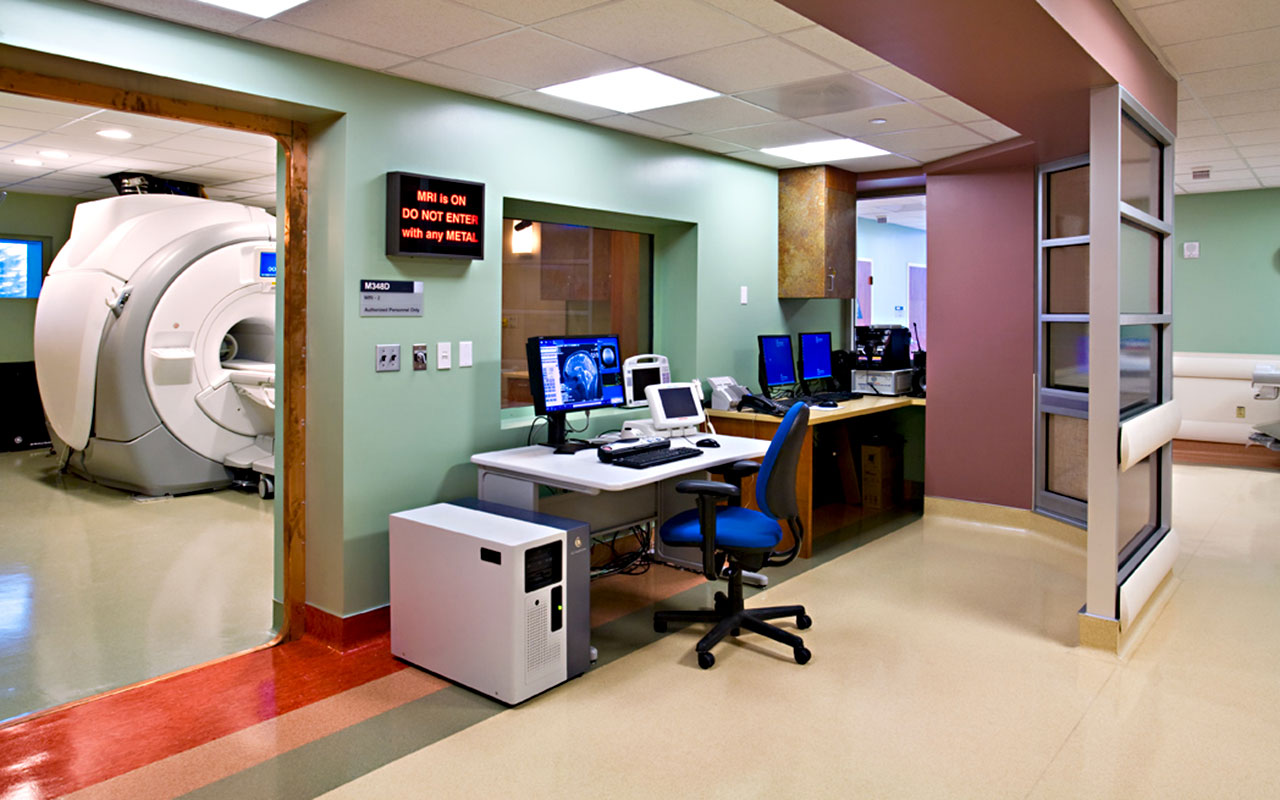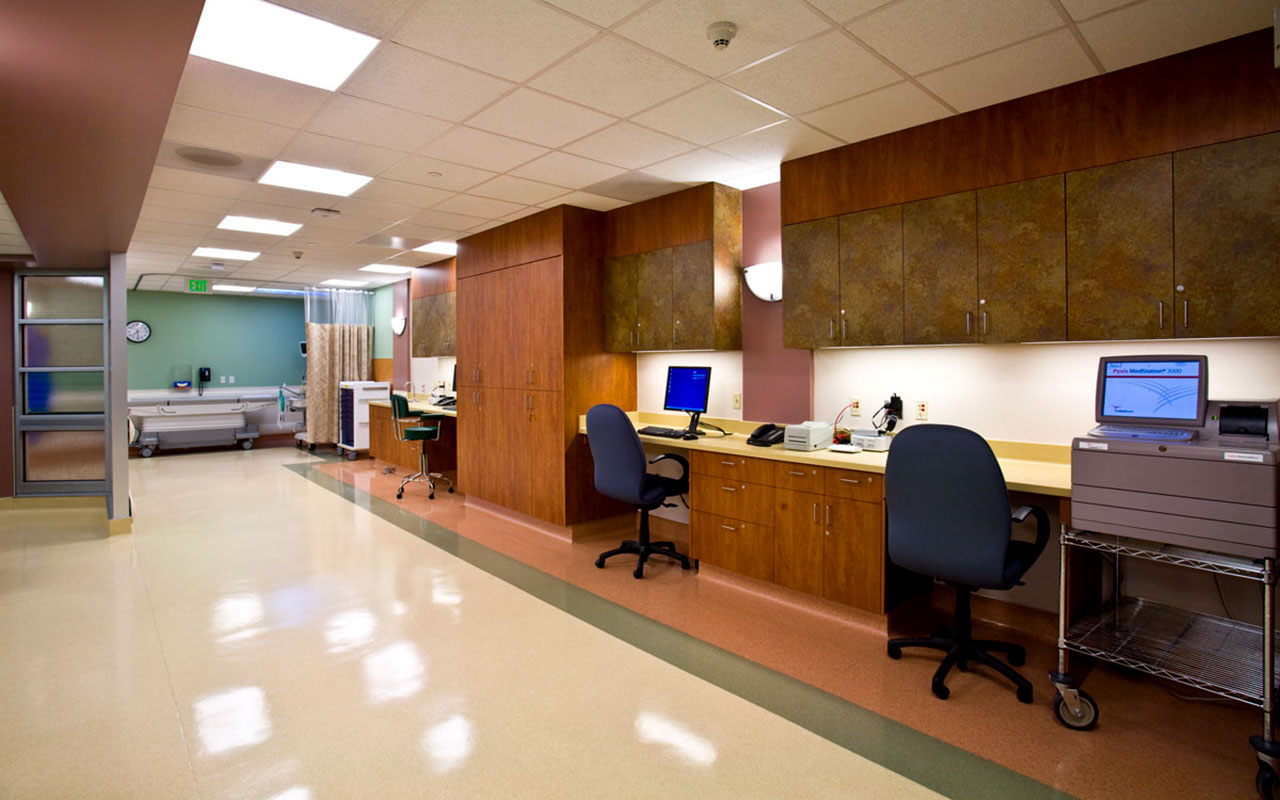PROJECT—Healthcare
UCSF M3 New MRI Suite
Client: University of California, San Francisco Medical Center
Size: 1,700 sq. ft.
Cost: $5,300,000
Completion: April 2008
Delivery Method: CM-At-Risk
Location: San Francisco, CA
Service: Scoping Report and Field Survey’s of Existing Facilities, Programming, Cost Estimating, Schematic Design, Design Development, Construction Documentation, OSHPD Permitting, Bidding Services, Construction Administration, Interior Design, MRI and Medical Equipment Coordination
Principal-in-Charge: John Flath
General Contractor: Cameron Builders, Inc.
Mechanical Engineering: Oldham Engineering
Electrical Engineering: Cammisa and Wipf
Structural Engineering: Degenkolb
PROJECT DESCRIPTION
The M3 New MRI Suite is a conversion of an existing 3,600 sq.ft. sleep study area into a state-of-the-art Inpatient MRI Imaging Suite featuring two 3.0T MRI scanners, tech work space, patient prep and recovery areas located on the third floor of the existing Moffitt/Long Hospital. The suite was designed collaboratively with the user group to maximize MRI safety, staff efficiency and patient comfort. This project integrates the “best practices” recommendations of the California Healthcare Foundation, evidence passed design recommendation from the Center for Healthcare Design and MRI safety guidelines from the American College of Radiology.



