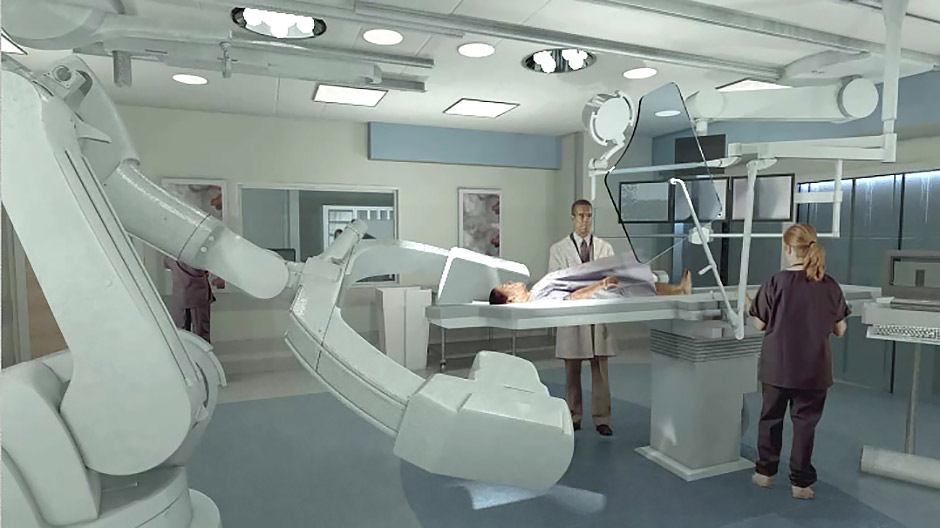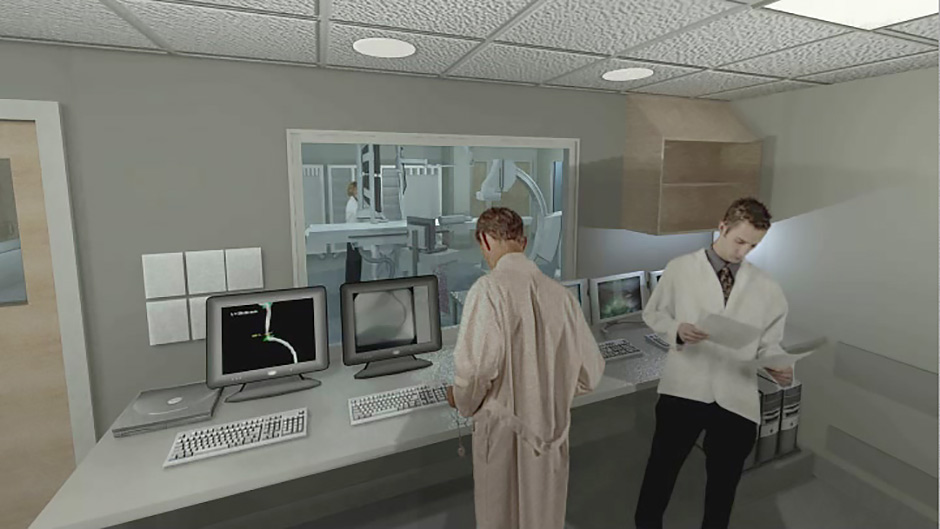PROJECT—Healthcare
UC Davis MC Interventional Radiology
Client: University of California, Davis Medical Center
Size: 2,260 sq. ft.
Completion: September 2011
Delivery Method: Design-Bid-Build
Location: Davis, CA
Service: Survey of Existing Facilities, Schematic Design, Design Development, Construction Documentation, Coordination of Radiology Equipment, OSHPD Permitting, Bidding Services and Construction Administration
PROJECT DESCRIPTION
The project at University of California, Davis Medical Center included a two phase remodel needed to replace the existing angiographic imaging system with new Siemens Interventional Radiology equipment including two bi-plane Artis C systems and one single plane Robotic Zee Go systems. Work includes the removal of existing imaging equipment, modifi cations to the mechanical and electrical systems, the installation of new Siemens Imaging equipment and related devices. The support spaces include removal of darkroom equipment in an adjacent room and the installation of scrub sinks and other tenant improvements. The new interventional room will provide both inpatient and outpatient procedures.


