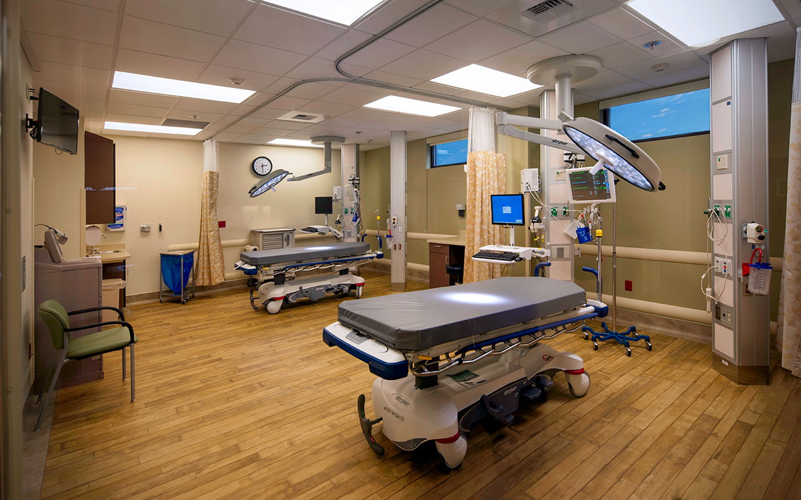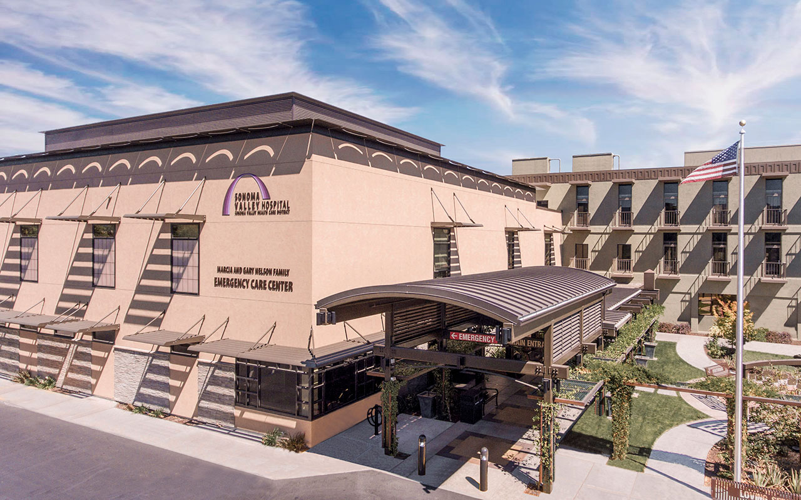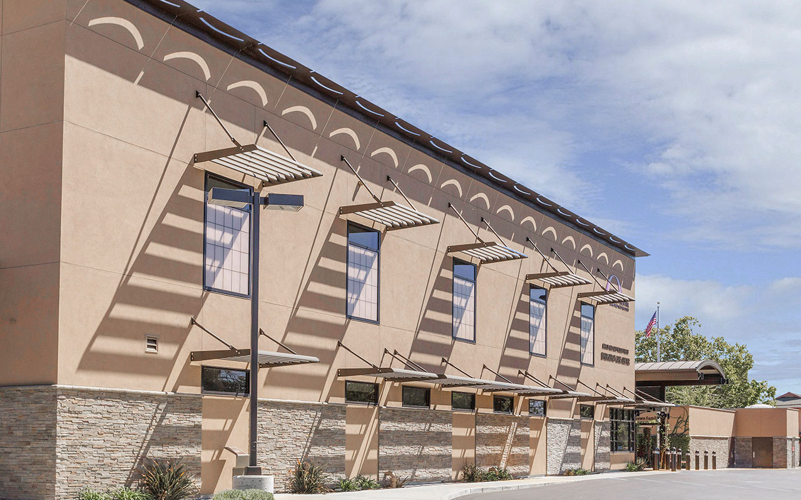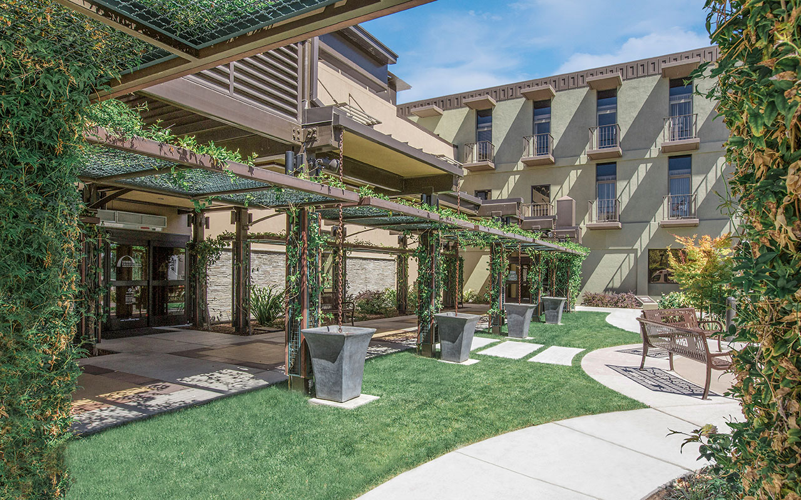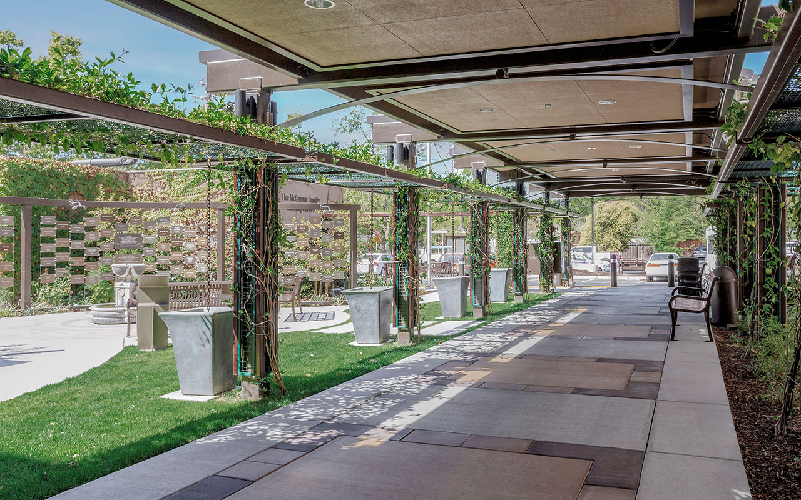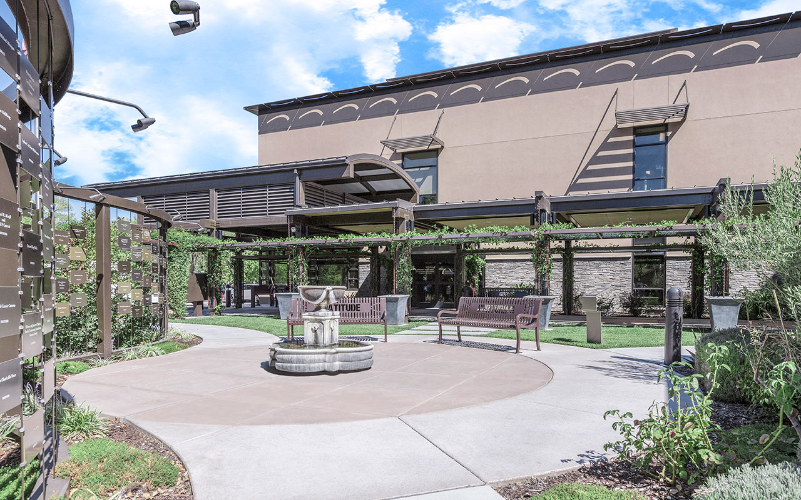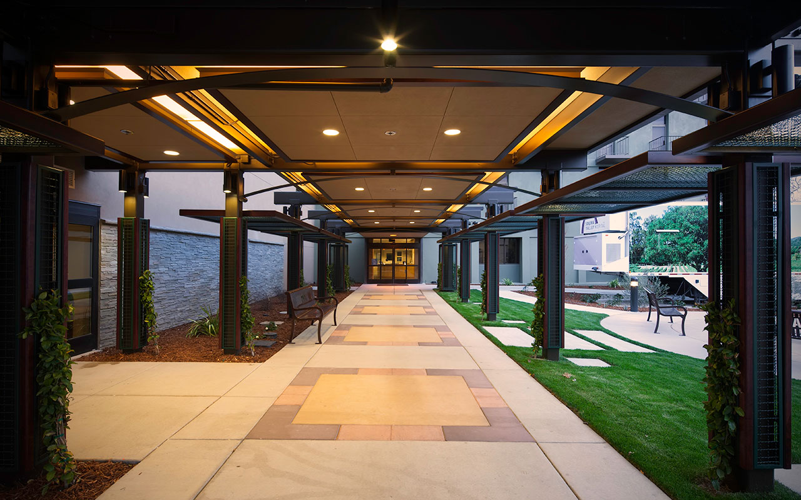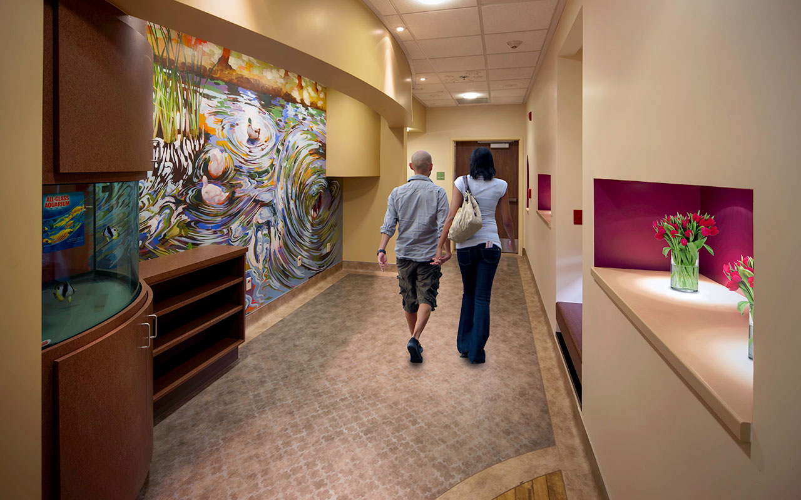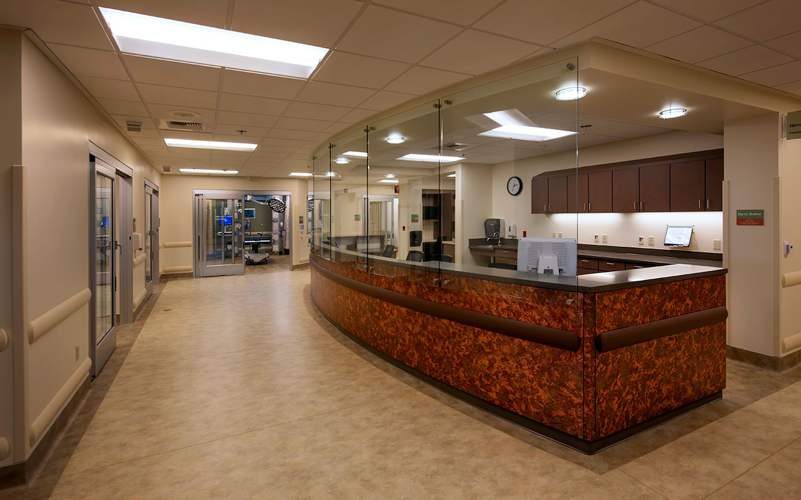PROJECT—Healthcare
Sonoma Valley Hospital
Client: Sonoma Valley
Size: 16,000 sq. ft.
Completion: November 2013
Delivery Method: Design-Build
Location: Sonoma, CA
Service: Programming, Conceptual Design & Test Fit, Construction Documents, Bidding, Construction Administration, Cost Estimating, Consultant Coordination
Principal-in-Charge: John Flath
Senior Project Manager: Mike Parrott
Project Coordinator: DeAnn Splinter
General Contractor: Otto Construction
Mechanical Engineer: Frank Booth Mechanical
Electrical Engineer: Rex Moore Electric
Structural Engineer: Buehler
Civil Engineer: Creegan & D’Angelo
Landscape Architecture: Gretchen McCann
PROJECT DESCRIPTION
Sonoma Valley Hospital, located in the heart of California’s wine country, provides emergency care to the city of Sonoma. At the onset of the project, the hospital was intent on building a new central plant to serve the hospital’s growing needs, but with the team’s prior experience with central plants and hospitals, it was determined that a new plant wasn’t necessary. Instead, the Nacht & Lewis and Otto Construction team recommended an upgrade to the existing 30 year old boiler and chiller, allowing the hospital to build a new two-story, Emergency Department and cutting-edge operating suite, providing patient care and healing in a single space. In addition to the new building, the project included minor tenant improvements to the 2nd floor of the existing West Wing hospital building and enhancements of the hospital’s entrance and lobby. With the assistance of this design-build team, Sonoma Valley Hospital has begun their transition to become a healing hospital, providing emergency care while encouraging health and healing in the community.

