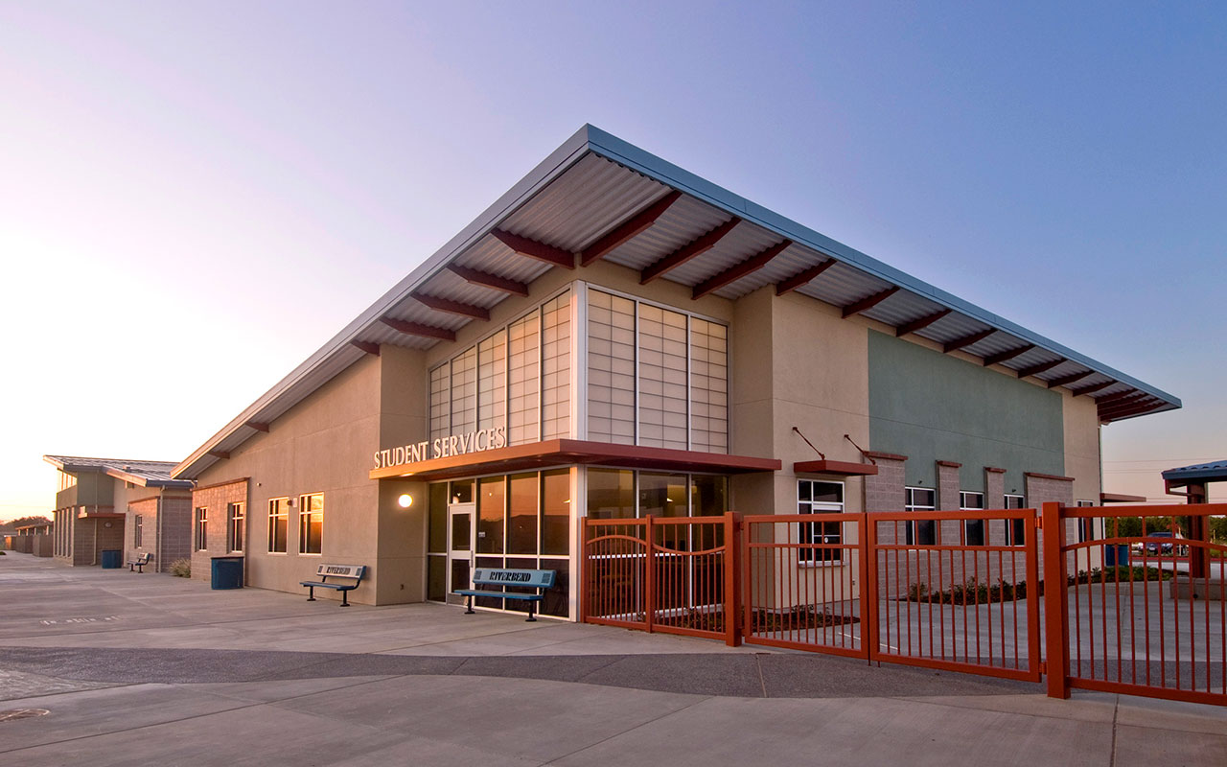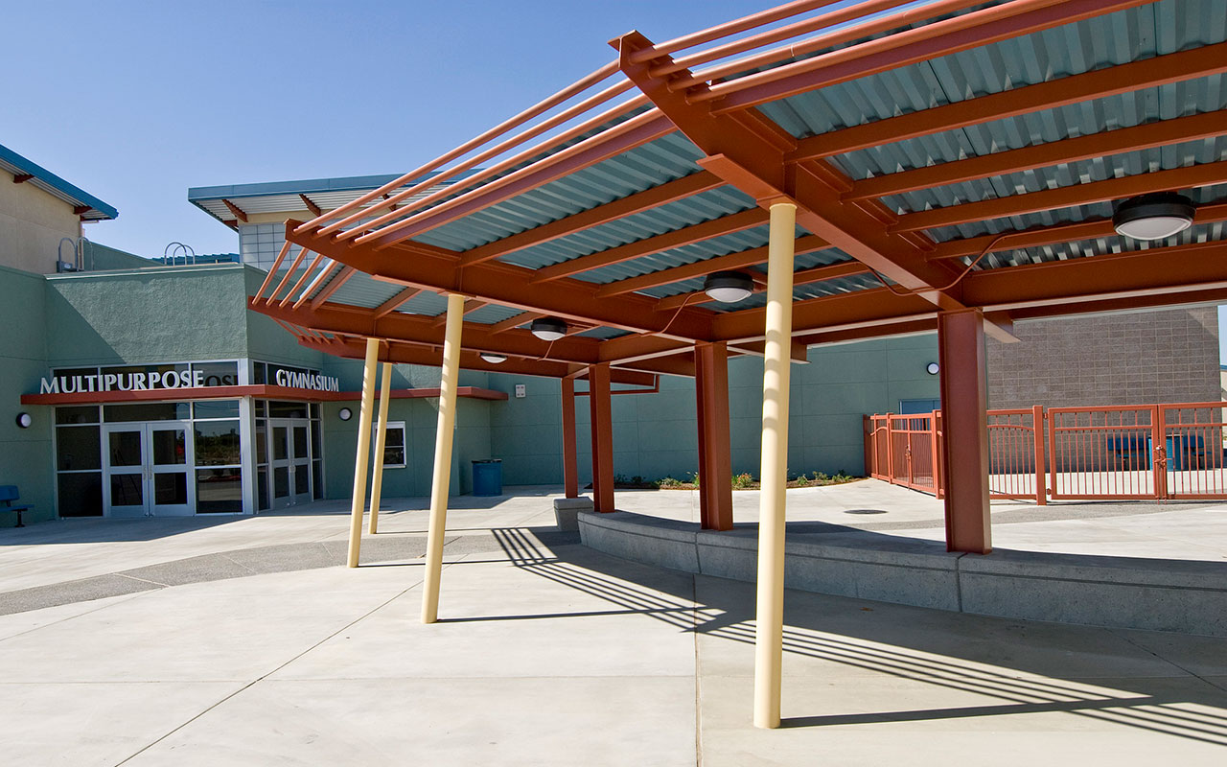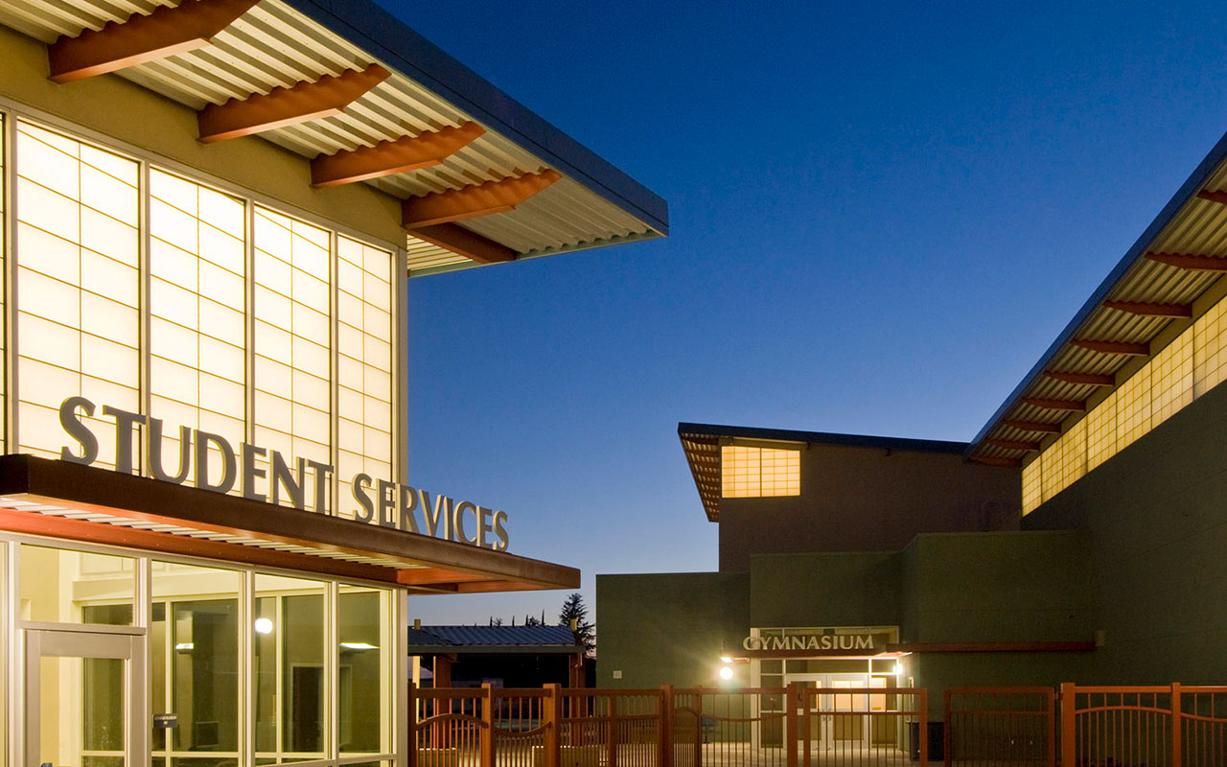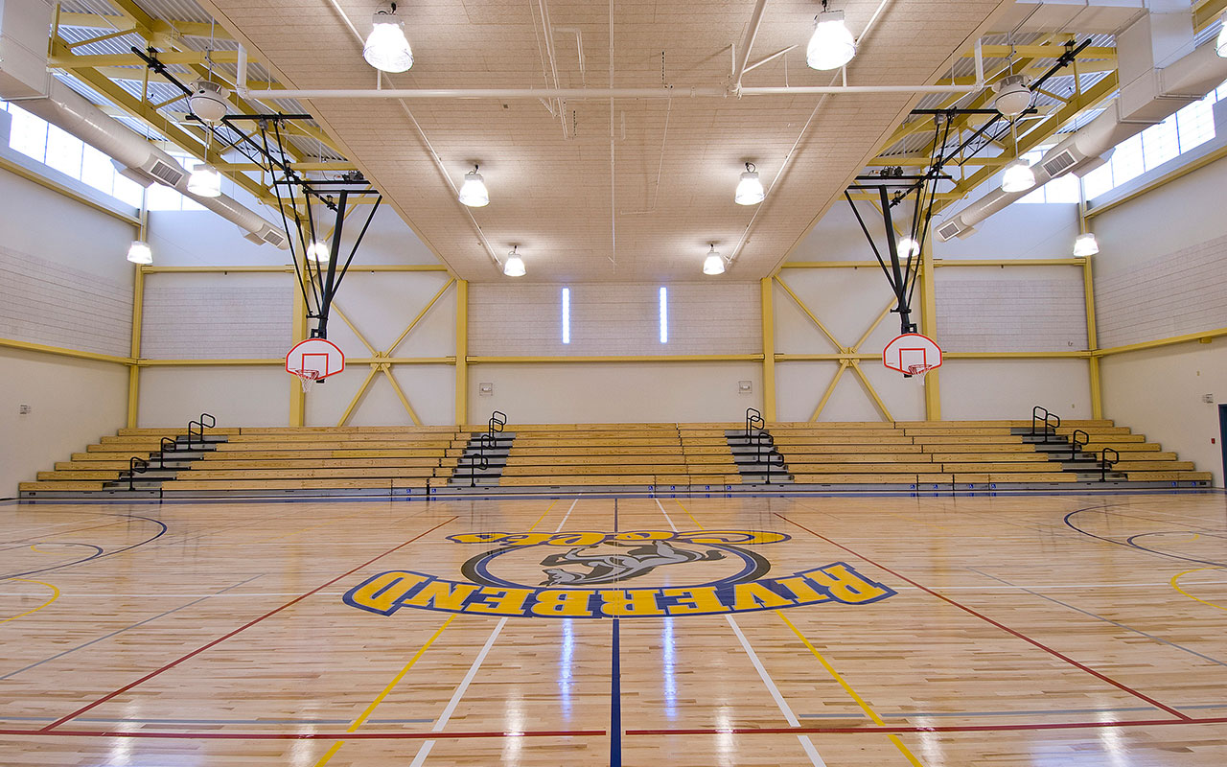PROJECT—Education
Riverbend Elementary School
Client: Yuba City Unified School District
Size: 86,000 sq. ft.
Completion: August 2007
Delivery Method: Lease-Lease Back
Location: Yuba City, CA
Principal-in-Charge: Brian Maytum
Senior Project Manager: Brian Maytum
Project Architect: Chris Flatt
General Contractor: Sundt Construction
Mechanical Engineer: Capital Engineering Consultant
Electrical Engineer: The Engineering Enterprise
Structural Engineer: Buehler
Civil Engineer: MHM Engineering & Surveyors
Landscape Architecture: MTW Group
Cost Estimating: Cummings LLC
Low Voltage/Fire Protection: Angus Hamer
PROJECT DESCRIPTION
Riverbend Elementary School is modeled around a K-8 curriculum. This program presented unique challenges in dealing with such diverse age groups. Special attention was required to address the unique needs of younger kindergarten children and the advanced curriculum needs of 7th & 8th graders. The school is organized in small grade-level clusters around a central courtyard. Facilities include an administrative and counseling office, library, multi-purpose room with performing arts capabilities and a full-size independent gymnasium. Site amenities include generous turf playfields, a running track and play equipment areas for individual grade levels.
Located adjacent to the Feather River in Yuba City, California, the school’s architecture draws inspiration from the river, its levee and the unique regional environment of Northern California. Sustainable design elements were fundamental in the project’s development. Natural daylight is abundant in virtually all spaces throughout the campus and high efficiency mechanical systems, low-water use plumbing fixtures and automatic lighting controls contribute to a facility that exceeds the energy requirement of California’s Title 24 by more than 30%. In addition to the energy savings systems, the campus has a roof mounted photovoltaic system that generates more than 75% of the school’s annual energy needs. The school is recognized by the Collaborative for High Performance Schools for its energy conscious design and sustainable features and is the recipient of grant funding from California’s Savings-by Design Program.
AWARDS
2010 CHPS Designed Award Status, 2010 Grid Neutral School Award – Distinguished Campus Award, 2008 Coalition of Adequate School Housing / AIA Central Valley Chapter, Leroy F. Greene Design & Planning Award of Merit





