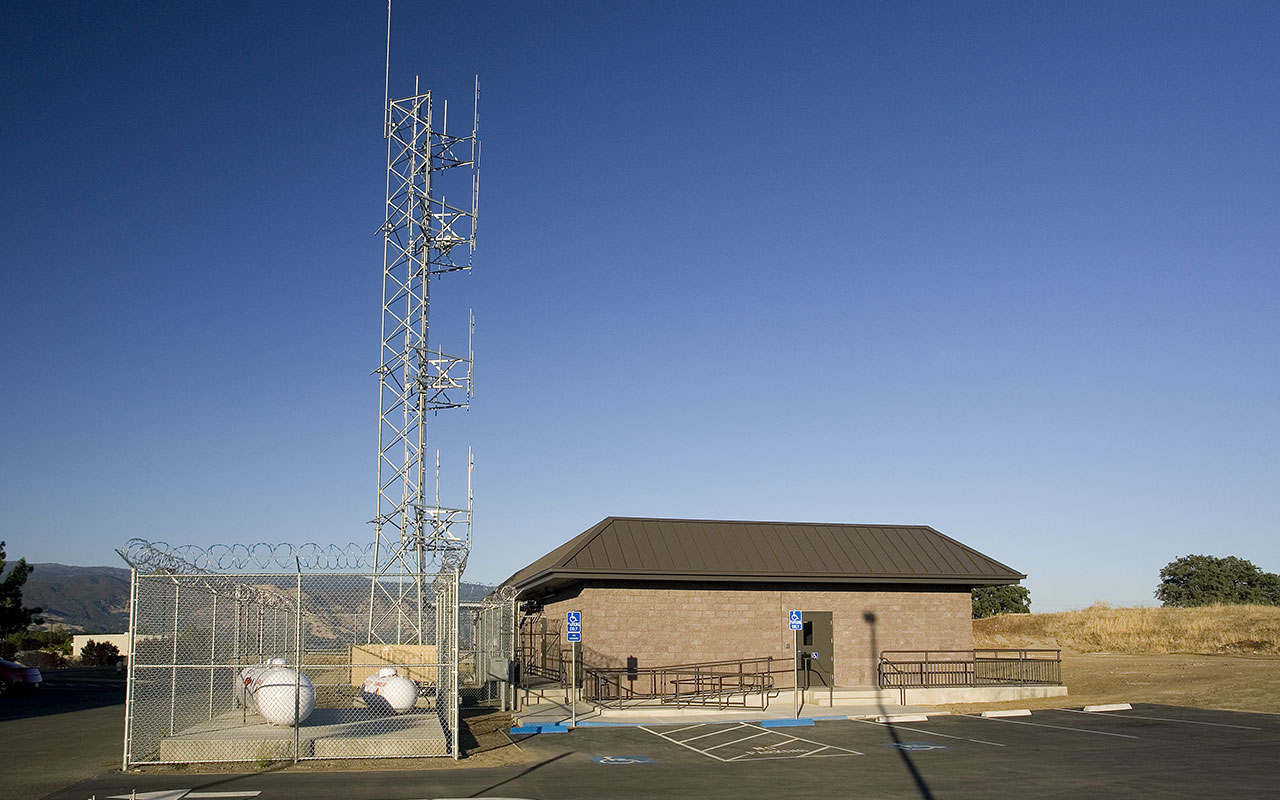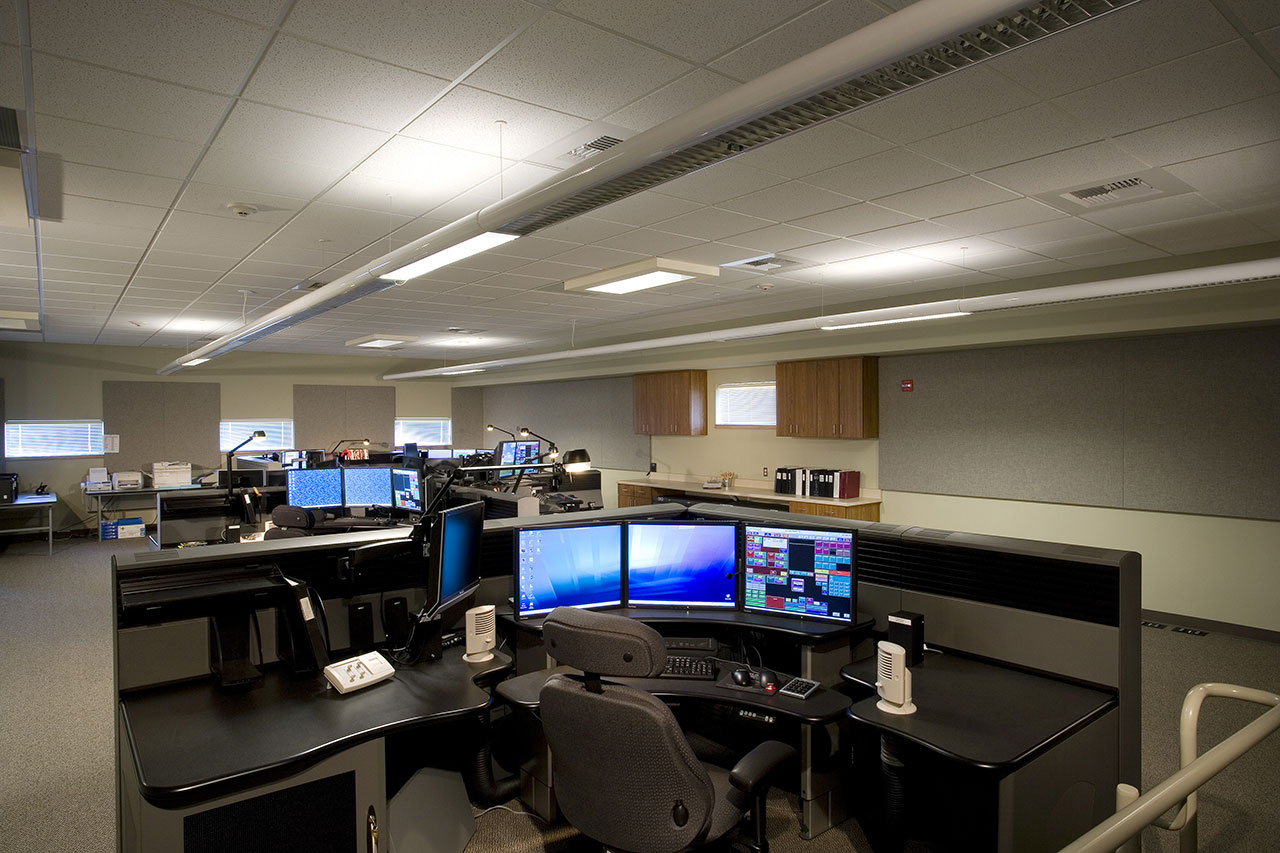PROJECT—Public Safety
Lake County Central Dispatch Facility
Client: County of Lake
Size: 10,263 sq. ft. Total: 3,200 sq. ft. (Phase 1)
Cost: $1,400,000
Completion: April 2006
Delivery Method: Design-Bid-Build
Location: Lakeport, CA
Service: Programming, Master Planning, Architectural Design, Construction Documents, Construction Administration
Principal-in-Charge: John Wong
Senior Project Manager: Eric Fadness
Planner: Mike Smith
General Contractor: BRCO
Civil Engineer: German Engineer
Mechanical Engineer/Electrical Engineer/Low Voltage: Interface Engineer
Structural Engineer: Buehler
Cost Estimating: Sierra West Group
Architectural Consultant: Leach Mounce Architects
PROJECT DESCRIPTION
The Lake County Central Dispatch Facility is an Essential Services Facility which contains 911 dispatch operations, training and support services. The programmed space needs required a gross building area of 10,263 sq. ft.
Due to the County’s budget constraints, the construction of the building was planned to be completed in two phases. The completed first phase included only the spaces that were essential for the communications mission of the facility. The second phase will contain an Emergency Operations Center. Although the timeframe for design and construction of the second phase of the building was not defined, the design team did prepare a master plan.


