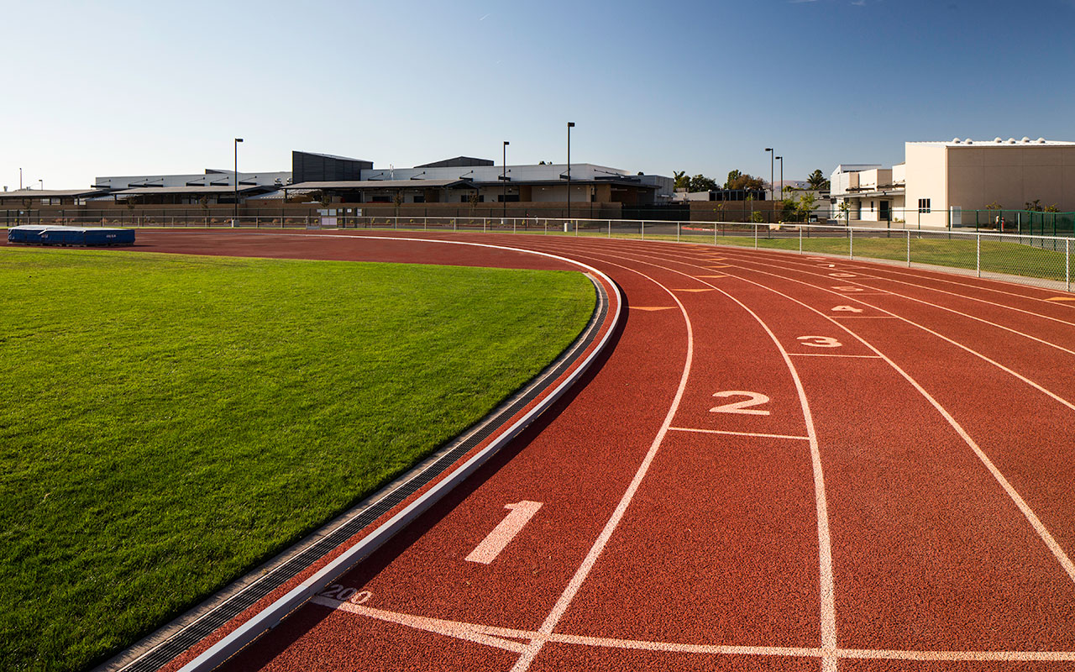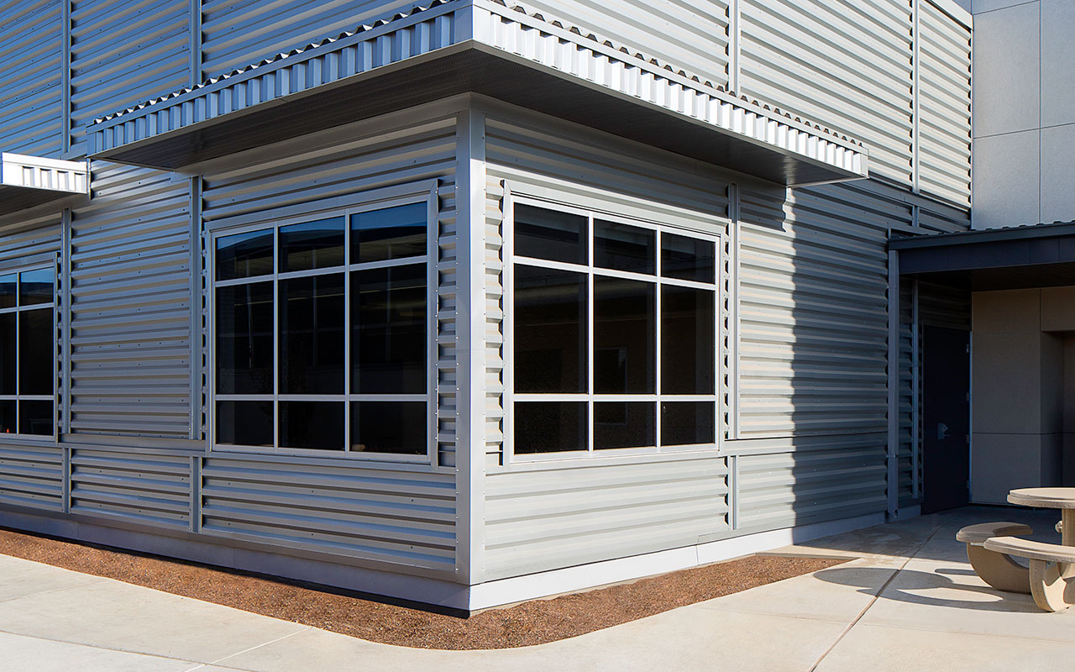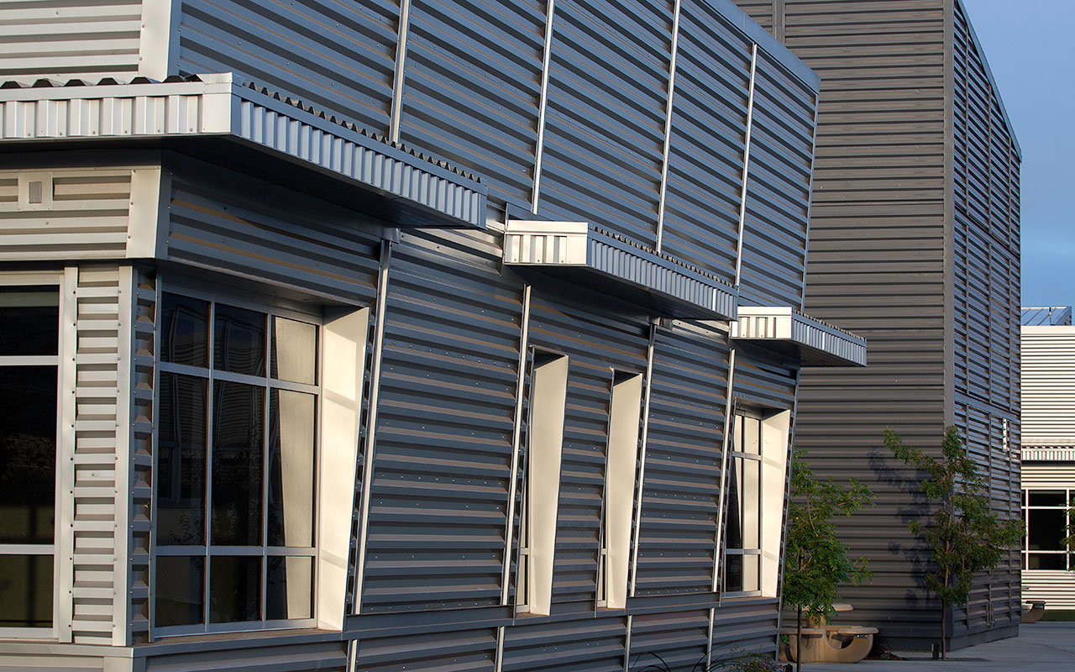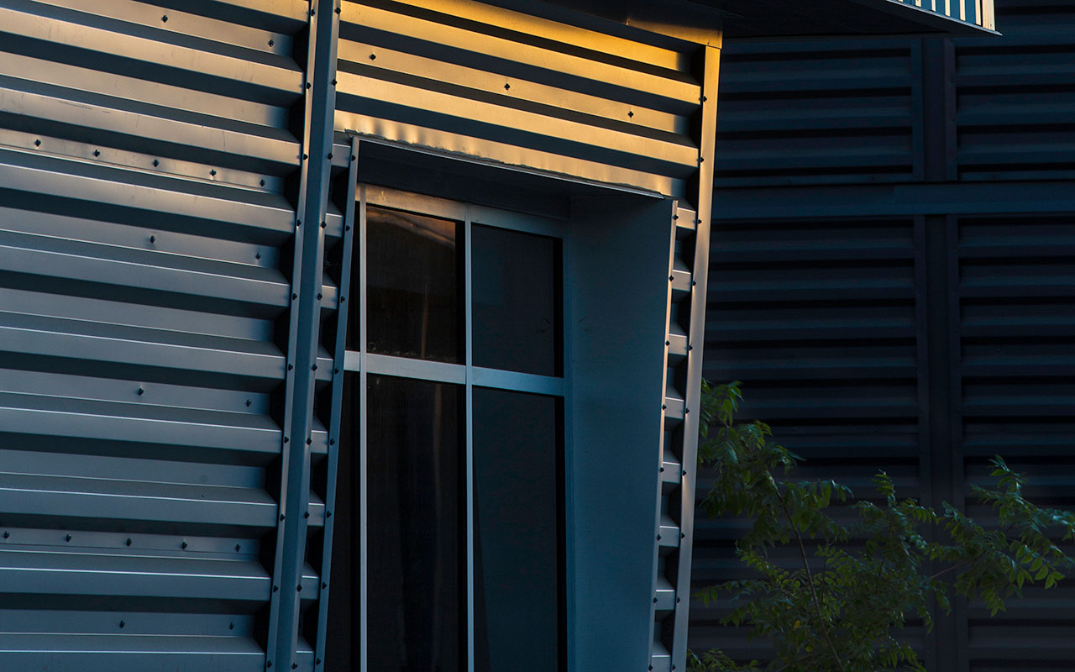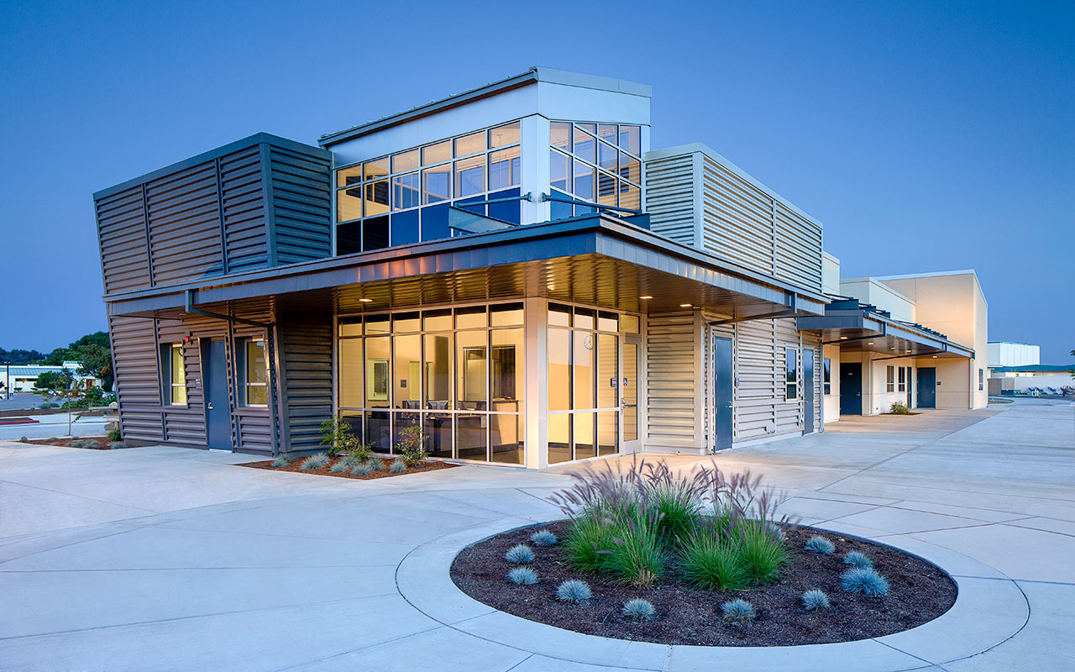PROJECT—Education
Allan Hancock Industrial Technology Center & Playfields
Client: Allan Hancock College
Size: 59,322 sq. ft.
Cost: $20,955,529
Completion: July 2014
Delivery Method: Design-Build
Location: Santa Maria, CA
Service: Programming, Architectural Design, Construction Administration
Principal-in-Charge/Senior Project Manager: Brian Maytum
Project Architect: Chris Flatt
Project Coordinator: Eric Sifuentes
General Contractor: Flint
Construction Manager: IBI Group
Civil Engineer: RFE Engineering
Mechanical Engineer: Lawson Mechanical
Electrical Engineer: The Engineering Enterprise
Structural Engineer: Buehler
Landscape Engineer: MTW Group
PROJECT DESCRIPTION
The Industrial Technology and Physical Education Athletic Playfields project at Allan Hancock College provided new facilities with expanded and improved space for the college’s existing industrial technology programs. These programs include; automotive transportation technology, auto body technology, architecture/engineering technology, machine technology, welding and administrative support. The two new buildings provide state of the art facilities and equipment for the well-established industrial technology program at the college. Unique to this program is the addition of an enology lab and test vineyard in support of the college’s emerging wine making program.
Combined with the Industrial Technology facilities project was the relocation, replacement and upgrade to the college’s varsity baseball, soccer, football and track venues. A new regulation baseball field replaced the existing aged field and included permanent dugouts and natural turf. A new 8-lane, all-weather 440 meter track and natural turf soccer fields provide significant improvements to the existing track and field venues. This was a Design-Build project completed with Flint and criteria documents were provided by IBI Group Architects Planners, Inc. as Design Architect.
IN THE NEWS
- Allan Hancock College – Summer Classes Help Break in Hancock’s New Industrial Technology Building
- Santa Maria Times – Hancock Cuts Ribbon on New IT Complex
- Santa Maria Sun – Hancock Shows off its New Industrial Tech Building
- Noozhawk – New Industrial Technology Complex Opens at Allan Hancock College

